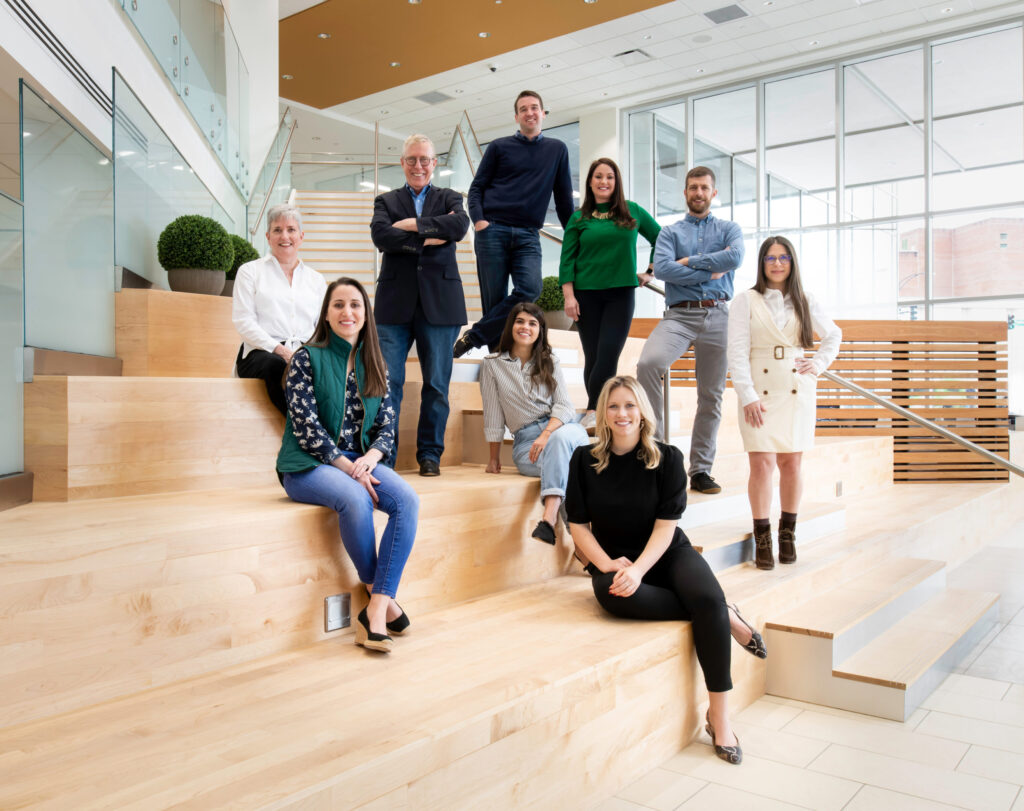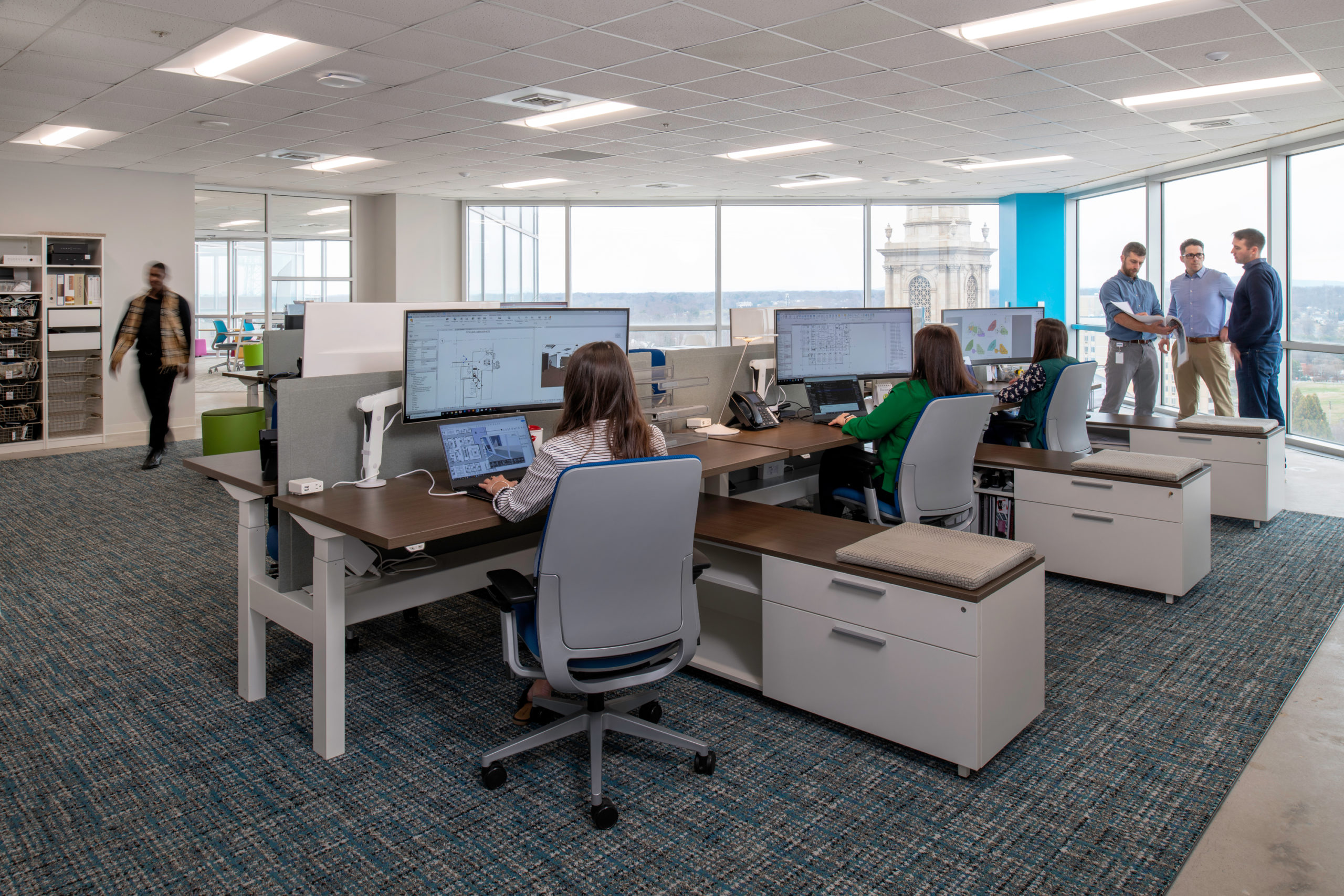The power of a well-designed workspace isn’t exactly news. But for the employee who shows up to work at a brand-new workspace, there are few things more impactful on day-to-day quality of life.
In the last 20 years, roughly 30,000 individuals in The Triad Region have had their workplaces transformed by Workplace Architecture + Design. Past projects include Inmar’s corporate headquarters, Biotech Place in Innovation Quarter, Collins Aerospace’s Oak Plaza campus, the TW Garner Food Company headquarters on Fourth Street, and many more.
That one company has directly impacted the working lives of so many individuals locally is significant, economically a the company and regional scale. The desirability of workspaces continues to be a major factor in employee retention and recruitment nationwide.
That some of the city’s biggest and most innovative companies have entrusted their needs and aspirations to Workplace for embodiment puts this firm in a unique position: to share how business is, and will continue to be, done day-to-day in Winston-Salem.
“From the Inside, Out”
Architect Paul Meyer sits in an ergonomic chair by a large, glass window. He knows it’s not normal for people to think about the architect. That’s partially the point.
“I don’t ever want to push our intentions onto any of our projects,” he says. “Our profession is to design a space, a building, a community for the people who work and play there, right?”
Except many of the employees at project sites do know Paul. He gets to know every department. What are their specific needs? How do they work? How big are their meetings? What do they think looks nice? By the end of a project, he’s spent weeks working alongside the client’s employees.
“It’s really a connected way to design any space, from the inside—from the users of that building—out.”
Workplace’s “inside, out” approach is, in large part, a strategic response. Every company has a different mission, a different culture. Deep analysis on the front end saves a lot of time, money, and misunderstanding on the back end.
But Workplace’s success as a design firm also points to something deeper: Winston-Salem companies are looking to workplace redesign as a way to express and preserve what makes their mission and culture unique.
At the TW Garner Food Company headquarters on Fourth Street, passerby who peek inside the front windows can see a full commercial test kitchen, where the recipes for Garner products (including Texas Pete hot sauce and Green Mountain Gringo salsa) are actually developed.
But some of the best design details are visible to employees only, like ‘The Four Garners’ backsplash in the breakroom—the same image found on the back of every bottle of Texas Pete, representing the company’s four founding brothers.
“The Four Garners is one of our earliest trademarks,” says President and CEO Ann Garner Riddle. “It represents unity and brotherhood, which started with the first four Garners and has moved down through the years. It’s very important to us.”
Companies like TW Garner seem to understand that what makes people want to work somewhere isn’t primarily the bells and whistles. It’s a culture of connection—connection to the brand, the mission, and the community.
“We’re a family-owned company,” Riddle says. “If you come to work for TW Garner, you’re a part of the family.”
“Define, Then Design”
Workplace president Alicia Hardin pulls out a stack of massive binders. She’s ‘the numbers person’ at Workplace as well as the principal designer.
Over Workplace’s 20-year history, Hardin has developed highly detailed processes for assessing design problems. How many conference rooms do we need? How many square feet should each workstation occupy? She has formulas, spreadsheets, and multiplier factors for all of that.
“It’s like the word problems in school that everyone hated, but I liked,” Hardin says. “Design is solving problems, and we’re all about defining the problem before we design.”
When it comes to Workplace’s larger clients, like Collins Aerospace, a ‘playbook’ of design processes is crucial. Collins has taken Workplace all over the U.S. and the world for projects—Seattle, Miami, the Philippines, and most recently Kansas. What enables a nine-person design team to partner with an international company is the binder in Hardin’s hands, a highly refined programming tool that helps the team “define, then design.”
Collins employees have seen the fruits of Workplace’s strategy in the upgrades to their space at the Oak Plaza campus off of Germanton Road. In the 150 building, which houses upper management, HR, and legal, one of the first things employees see upon entry is a large, glass backdrop etched with patents—a recognition of innovation strived for and achieved right there, on the campus.
These investments in the Winston-Salem facility are affirming. The presence of major corporations like Collins Aerospace is, of course, crucial to the local economy.
The now nine-year partnership between Collins and Workplace is likewise affirming, showing that local companies and local talent have what it takes to secure and retain big business. To, on a global scale, set themselves apart by working transparently and smart.
“They have truly turned into a business partner,” Collins Director of Facilities Robert Vanderpool says of Workplace. “They are honest, trustworthy, accountable, and innovative—all key factors you look for in a business partner and friend.”
“The Massive Brain”
At this point in time, The Workplace team is the most collaborative it’s ever been. They often refer to themselves as “the massive brain.”
“Because of the way we work in our dynamic, when we all join forces to work on a project, we’re able to get it done well,” says Interior Designer Maria Katsoudas. “It’s really fun to get everyone’s take, and that’s what really makes a project shine when we can all contribute to it.”
The brand-new Workplace office, located on the 8th floor of the newly renovated 500 West building downtown, reflects that spirit of collaboration—a spirit which more and more companies are embracing in workplace design.
Within an open layout office, a group of workstations huddled together to form a low-walled maze. It does somewhat mirror a brain.
Hardin gave the team free rein to design their own workspace. Katsoudas says the idea behind the design was to make a conversation easy between coworkers, whether it’s a quick question or a spontaneous brainstorming session.
The Workplace office shares a floor with Flywheel coworking—also intentional. The Workplace team hopes to learn from and support new businesses that outgrow their Flywheel home.
When it comes to workplace design, startups are very different clients for the firm. Decisions are often between spending on the workplace versus spending on product development. Their priorities are different, and their spaces have to be designed to flex.
Startup and growth-stage projects remind Katsoudas of Innovation Quarter’s first projects, like Biotech Place and Inmar’s headquarters. When those projects were about to hit the docket, Katsoudas was a Workplace intern. The team needed another designer, and she was hired full-time.
At the beginning of January, Katsoudas celebrated her tenth anniversary at Workplace, a testament to how the ‘interior’ life of a company—the day-to-day experience of employees—really is everything.
“We’re close-knit, and that’s really key for us to work well as a team,” Katsoudas says. “We tend to all have lunch together more or less every day.” She gestures toward a round table with an impressive view of the city, Innovation Quarter in sight.
“I have learned so much. The experience they’ve provided us here—it’s priceless.”

