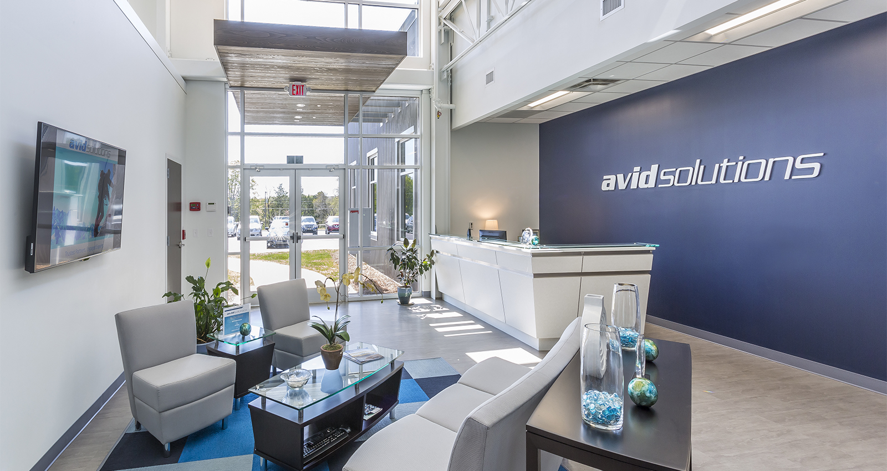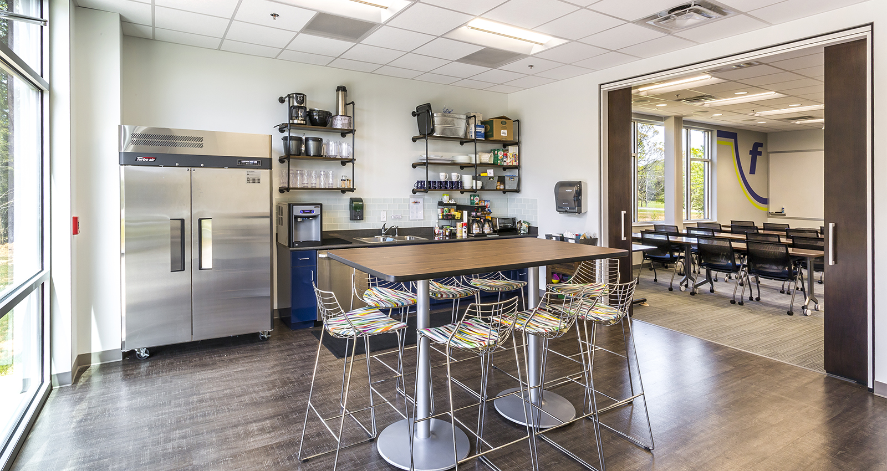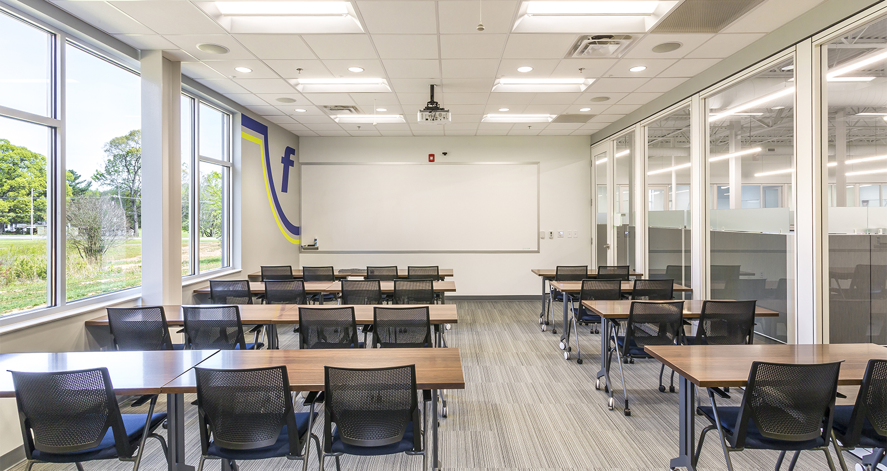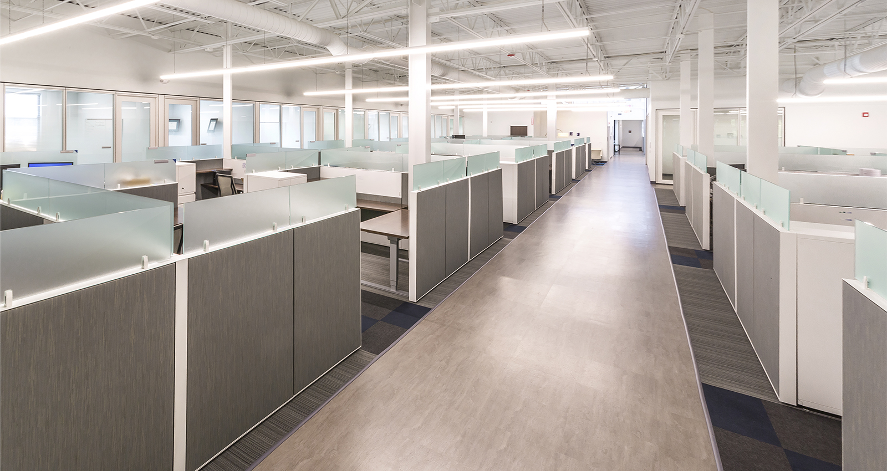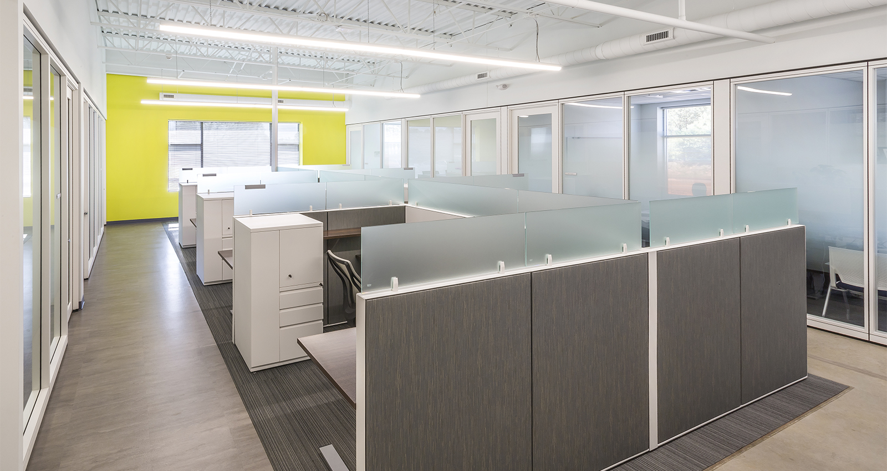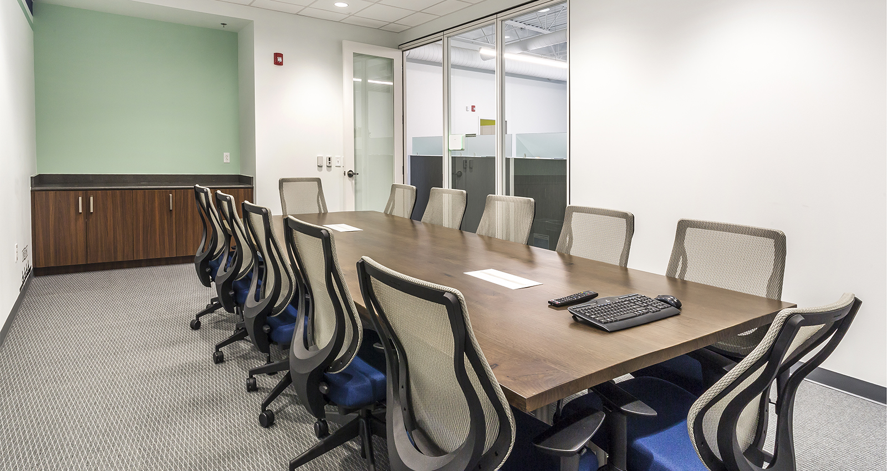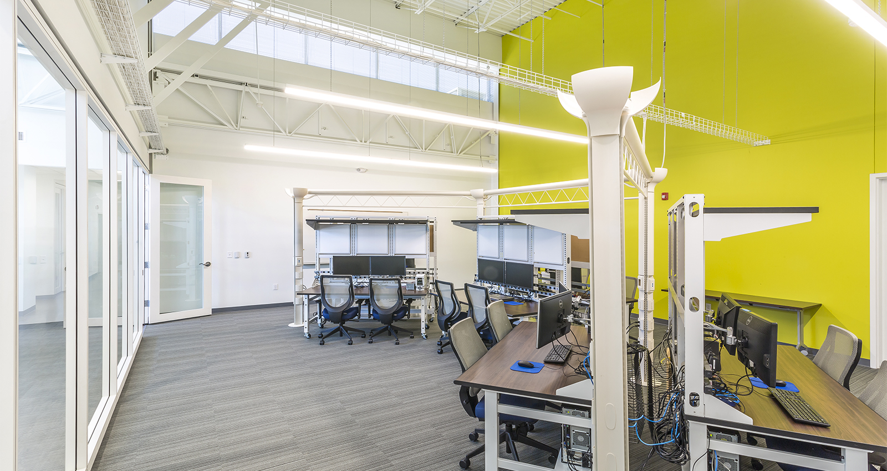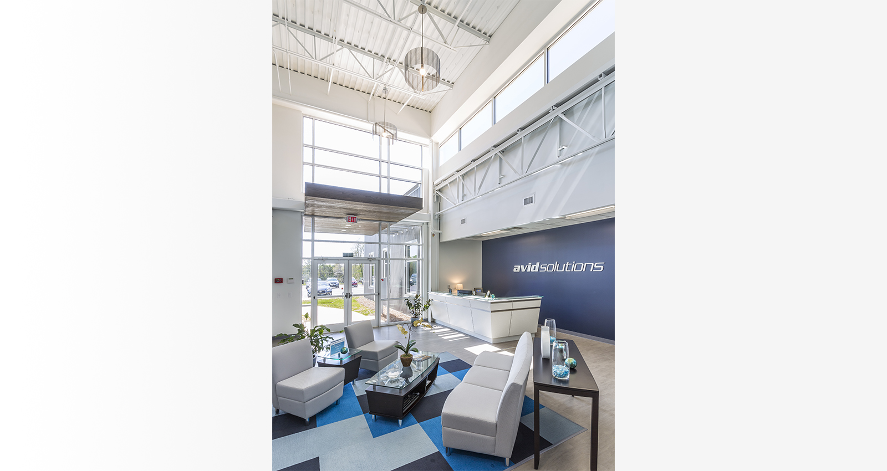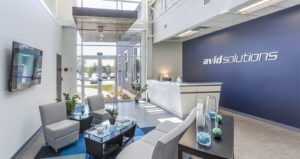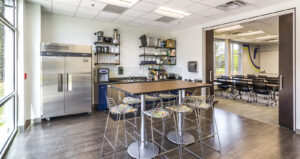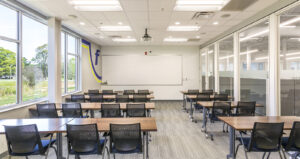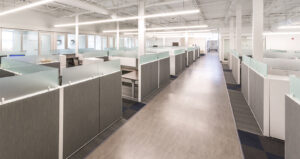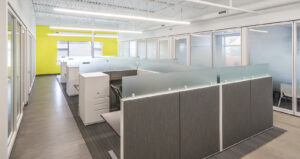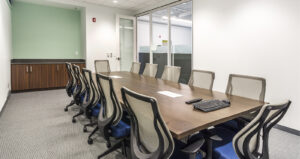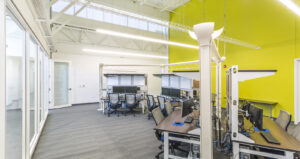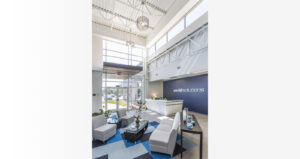Avid Solutions, a fast-growing engineering consulting firm specializing in industrial automation and information solutions has been providing industrial solutions across the United States and globally for more than 30 years. In 2014, Workplace Architecture + Design completed a detailed programming exercise with the client- confirming the need for expansion.
With a new site location selected, the design team dived right into constructing a new 20,000 SF state-of-the-art facility that would accommodate their growing workforce. The place includes a 4,000 SF workshop and two Developer Labs allowing for on-site fabrication and testing. Workplace Architecture + Design also managed full furniture specifications and procurement, and integrated custom branding graphics enhancing the company’s cultural environment and wayfinding.
