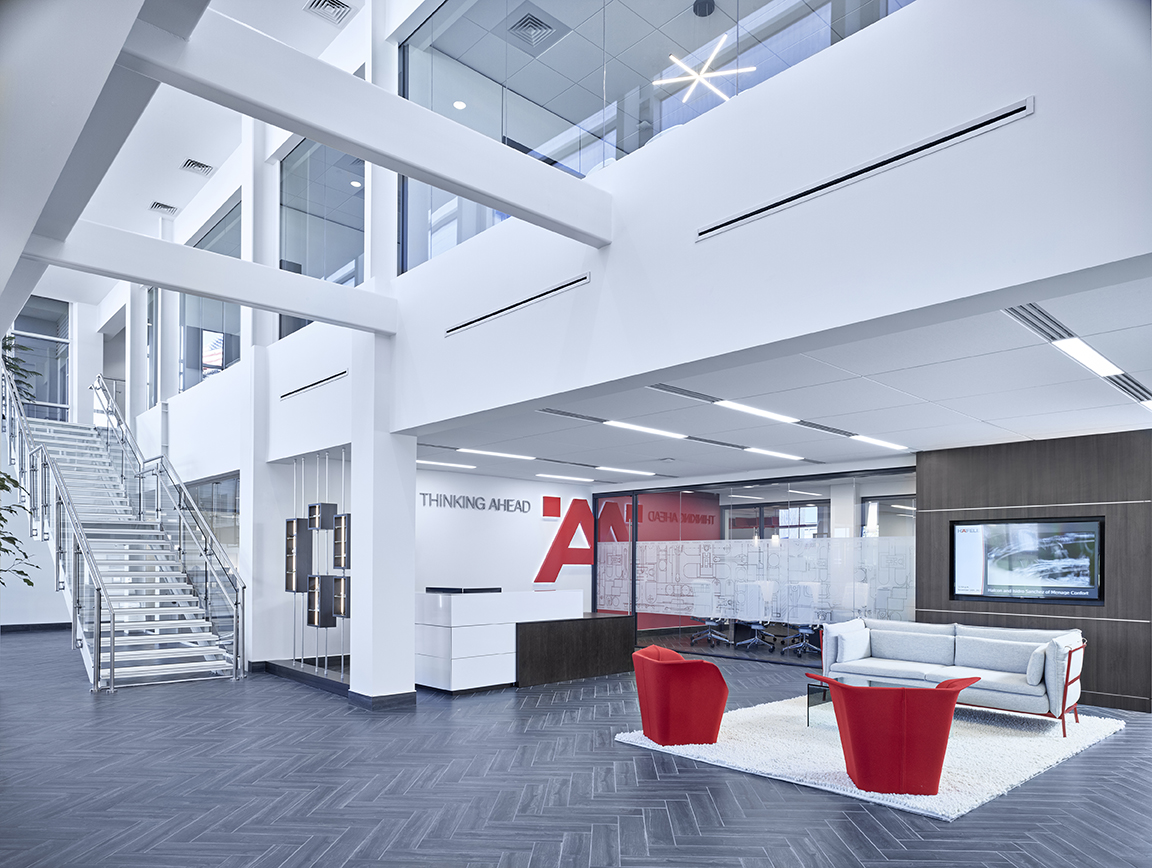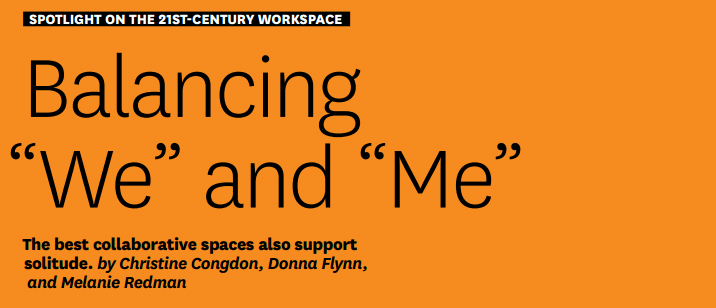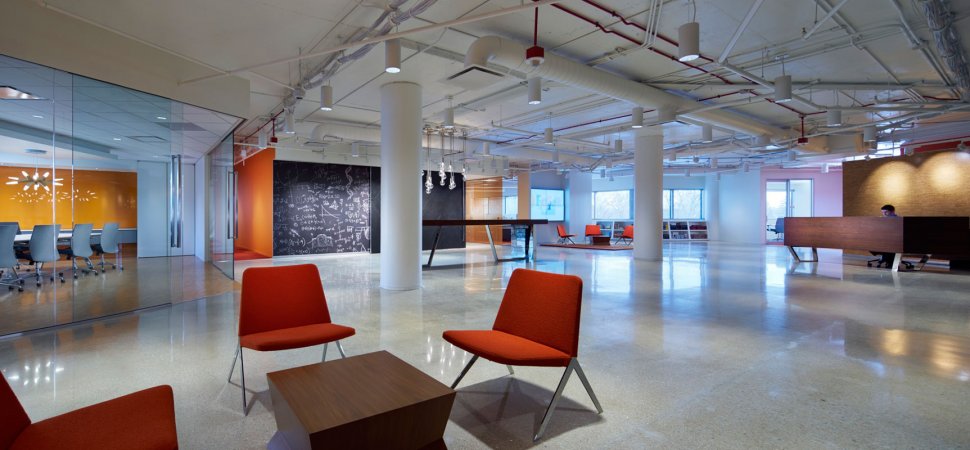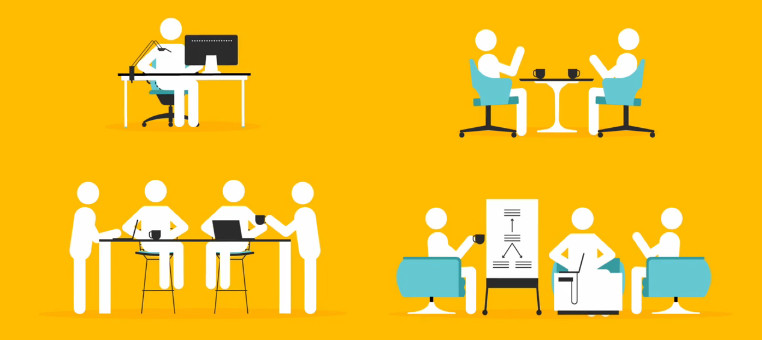
Where To Start
Workplace Architecture + Design has worked with many of the leading corporations and institutions locally and nationally in the design of their high-performance work environments.
Since we are familiar with their layouts and design, we also know that many of our clients will be facing new challenges responding to Covid 19 as they attempt to reopen their workspaces.
Their focus will need to be on adapting so that their workplaces are controlled and following best practices for screening, sanitation, social distancing, and flexible work strategies.
Equally challenging will be the cultural changes that these restrictions will bring, as behaviors and protocols will be forced to adapt. If employees are not confident in the company’s approach it will erode trust. Groupwork, social interaction, celebration of achievements, and performance goals will all have to be reset.
To help with these challenges, we have been assembling resources that we think will be helpful to all of our customers in each of these key areas, with source links and tips listed below.

The information provided by the webinar and this blog post is for the consideration of facility managers and building owners, and not intended to be specific recommendations. Each company will have unique considerations based on their facility designs and business operations. Managers should consult with their HR and Legal departments before implementing their plan.
Flexibility is Key
There is no set playbook on how to respond to Covid 19 when it comes to rethinking workplace protocols and layouts. The reopening phase of the pandemic will be dependent on local patterns of the virus and whether rate of infections is increasing or decreasing at any given time in the place of business’ community. State and local governments will also have variations in their executive orders governing business.
One of the most useful guides we have found is from former CDC Director Dr. Thomas Frieden, whose current organization Resolve to Save Lives focuses on pandemics. Titled “When and How to Reopen After COVID-19”, it correlates workplace guidelines to specific pandemic data points.
Another useful framework for reference is the CDC’s current guidance released through the White House called “Opening Up America Again”, which is intended to guide state and local leaders. Flexibility will be required depending on the trajectory of the virus locally, meaning that protocols will likely have to be revised back-and-forth depending on the rise and fall of community transmission.
All of the current guidance is consistent in recommending the following in the early phases of workplace reopening:
- Employees that are over the age of 65 or have vulnerable conditions should continue to shelter in place until community transmission declines for 8-16 weeks after initial reopening.
- Social distancing should remain in effect at the workplace and is likely to require continued telework, staggered shifts, spreading out seated workers, staged limitations on meetings and gatherings, closure of common areas that encourage social gathering, and reconsideration of circulation in the buildings.
- Individual and workplace sanitizing requirements will continue to be needed through all phases.
Screening Employees and Guests
The first point of control for a facility manager will be screening processes to limit the possibility of exposure of employees in business operations. Even after widespread testing and contact tracing is available companies will want to consider:
- Travel restriction policies.
- Requiring notification to HR and self-quarantine for employees with symptoms or traced exposure.
- Maintaining controlled access and screening at all entrances.
- Using thermal screening devices to take temperature of employee’s and visitors while maintaining distancing from staff.
- Requiring visitors to fill out forms attesting to screening criteria and allowing temperature to be taken before entry.
- Having a designated wellness room with negative air pressure near a building exit for isolating and removing employees and visitors presenting symptoms.
Sanitizing
Having the correct procedures in place for sanitizing the work environment and requiring employees to follow protocols is critical not only to combat the virus but also to make employees feel that the environment is controlled so they can focus on work. Here are best practices for consideration:
- Increase janitorial to clean all surfaces at least three times per day. Make sure cleaning agents follow CDC and OSHA Guidance, using recommended disinfectants.
- Wherever possible, deploy horizontal surfaces that are non-porous (laminate) and limit soft surfaces that are difficult to disinfect.
- Make sure selected cleaning agents are compatible with materials and finishes in the workplace.
- Consider removing furniture that is incompatible with sanitizing procedures or difficult to clean.
- Consider adding cleanable screening between workstations to a 60-66” height.
- Consider increasing ventilation rates and outside air delivery.
- Require employees and guests are to wear masks to and from the building, in the elevators, and while circulating in the space.
- Provide hand sanitizer dispensers in building lobbies for use before entering elevators and stairwells.
- Provide disposable glove dispensers throughout the facility for employees use and stock extra masks for employees and visitors who arrive without them.
- Deploy sanitized wiping cloths and sanitizer spray bottles throughout the open plan, break and meeting room areas. Provide waste container with lid to collect.
- Ask employees to wipe enclosed meeting room and huddle room surfaces and chair arms / backs, and door handles after each use.
- Deploy signage encouraging hand washing and describing social distancing rules.
Social Distancing
The past goal of optimizing square feet per person in workplace design as a guiding principle means that most office and retail layouts will need modification and change in use to comply with the standard six-foot distancing rules.
There are likely to be limits on floor occupancy levels – for example 20% of life-safety code, increasing with time. Given the standard 4-pack ,6-pack, and 8-pack workstation cluster design, employers may only be able to seat alternating users depending on the workstation footprint and user orientation. Additionally, meeting rooms will have occupancy limits to ensure limits on assembly are followed.
Since it will be difficult if not impossible to reconfigure and reseat the entire pre-Covid employee count, employers will need to continue remote and work-from-home programs with the associated technology, communication and project management tools. Employers will also need to consider shift work and staggered workdays to control onsite headcounts.
This is likely to have a lasting impact on workplace design, even after the pandemic era. Workplaces and meeting spaces are likely to be less dense in planning and flexible working is likely to continue for many years to come for the appropriate job types.
Here are best practices for consideration:
- Maintain six-foot distancing in lobby and elevator queues.
- No more than two persons per elevator.
- Deploy a manual or automated check-in system to monitor occupancy counts and distancing.
- Reconfigure workstations to provide 6-foot seated distancing, or alternate seats. Remove and store chairs as needed for alternating seat solution.
- For shared workspaces, ramp up daily sanitizing rates.
- Add cleanable surfaces and screening in-between users.
- Reconsider furniture and, fabrics and other materials for cleanability.
- Post signage on allowed occupancy in meeting rooms, remove and store chairs as needed.
- Restrict use of social congregation spaces until Phase 3 of the reopening frameworks.
Resources and Articles
Here are some great resources and articles that you might find useful in developing your restart plans:
https://www.dropbox.com/sh/f18o0jco90dyfu2/AAC5ohtRemVuZn0XrUvJ8WhFa?dl=0
https://www.corenetglobal.org/Search/searchresults.aspx?Keywords=covid&search.x=0&search.y=0
https://www.whitehouse.gov/openingamerica/
https://preventepidemics.org/wp-content/uploads/2020/04/COV020_WhenHowLoosenFaucet_v4.pdf
https://www.washingtonpost.com/business/2020/04/23/offices-after-coronavirus/
https://www.us.jll.com/en/trends-and-insights/research/covid-19-global-real-estate-implications





