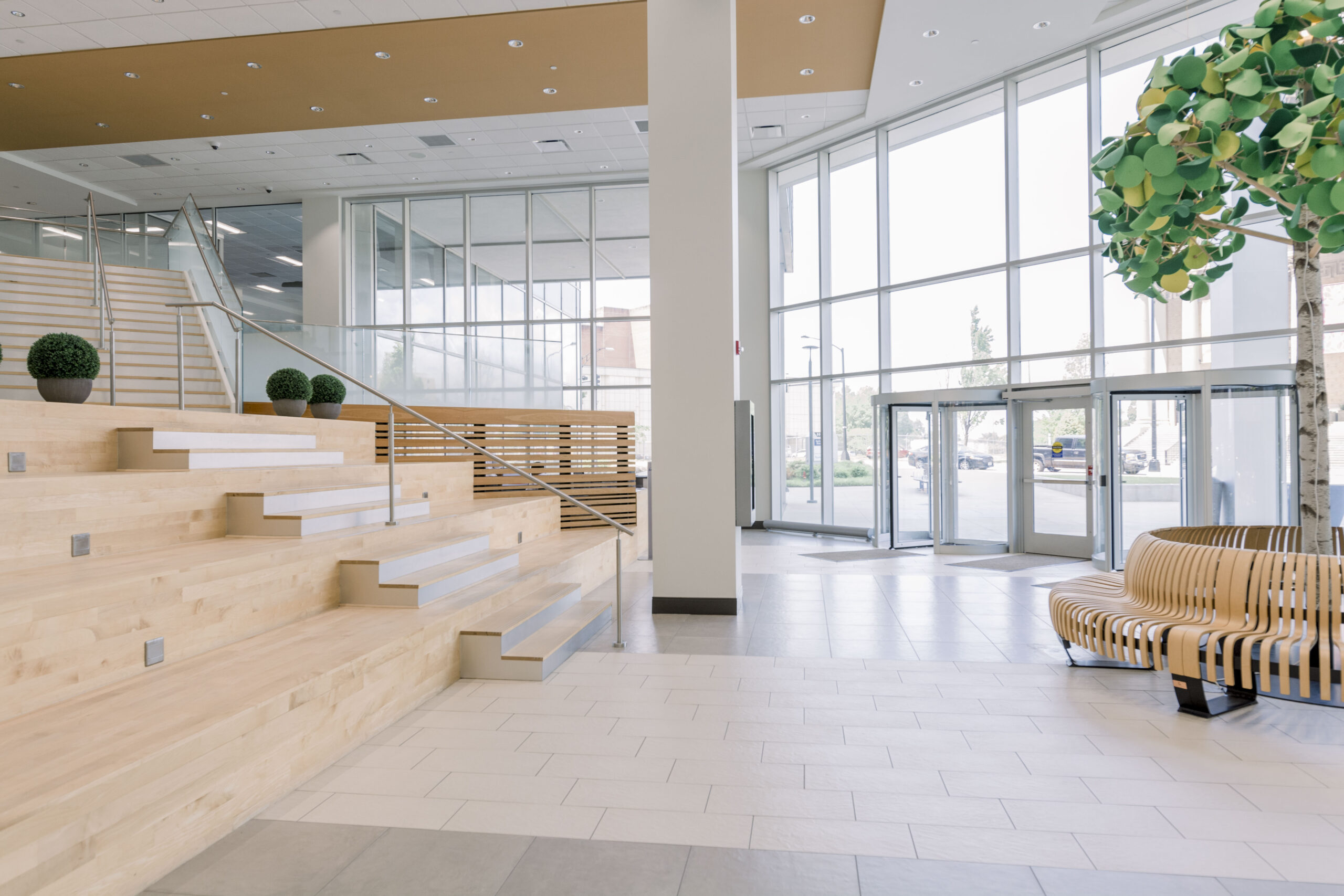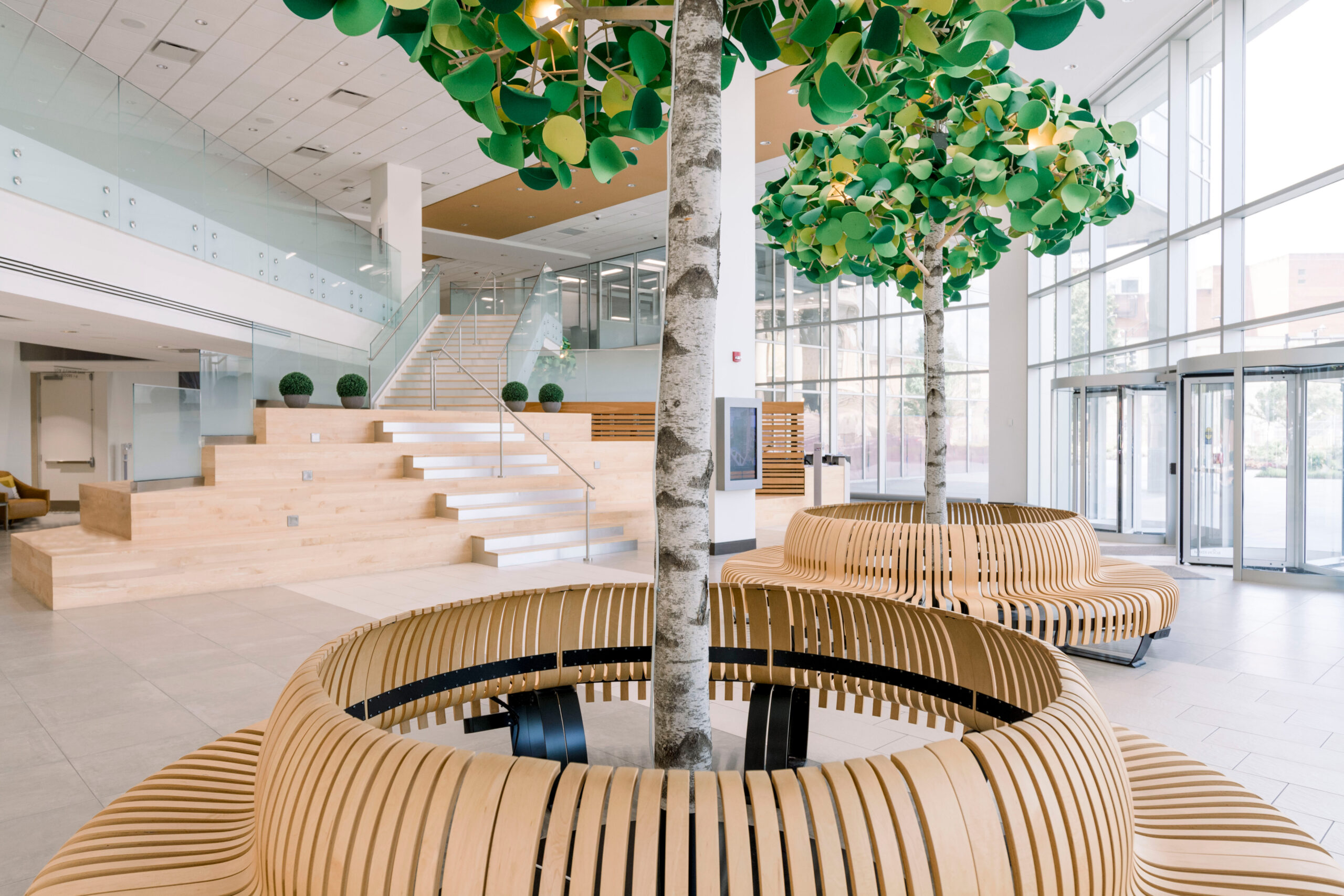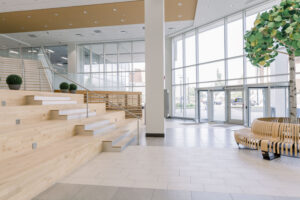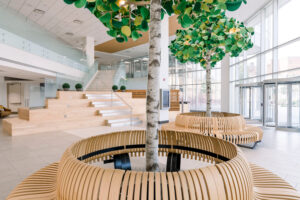Collaborating with Flow Properties, Workplace Architecture + Design undertook the comprehensive renovation of the main lobby within a 1978 high-rise building as part of an extensive building revitalization initiative. The redesigned space harmonized and illuminated the two-story area, introducing a striking focal point with a monumental connecting stair that accentuates the building’s dramatic angles. This innovative stair design not only enhances the aesthetic appeal but also facilitates various functions, enabling the lobby to host events for the building tenants. By seamlessly blending functionality and aesthetics, Workplace Architecture + Design revitalized the lobby, transforming it into a dynamic and versatile space that serves as a vibrant hub within the building’s community.
500 W. Fifth, LLC Lobby
Client
Flow Automotive
Location
Winston-Salem, NC
Services
Architecture, Interior Design
Project Type
High Rise, Office
Project Size
5,200 SF
Completion Date
2019



