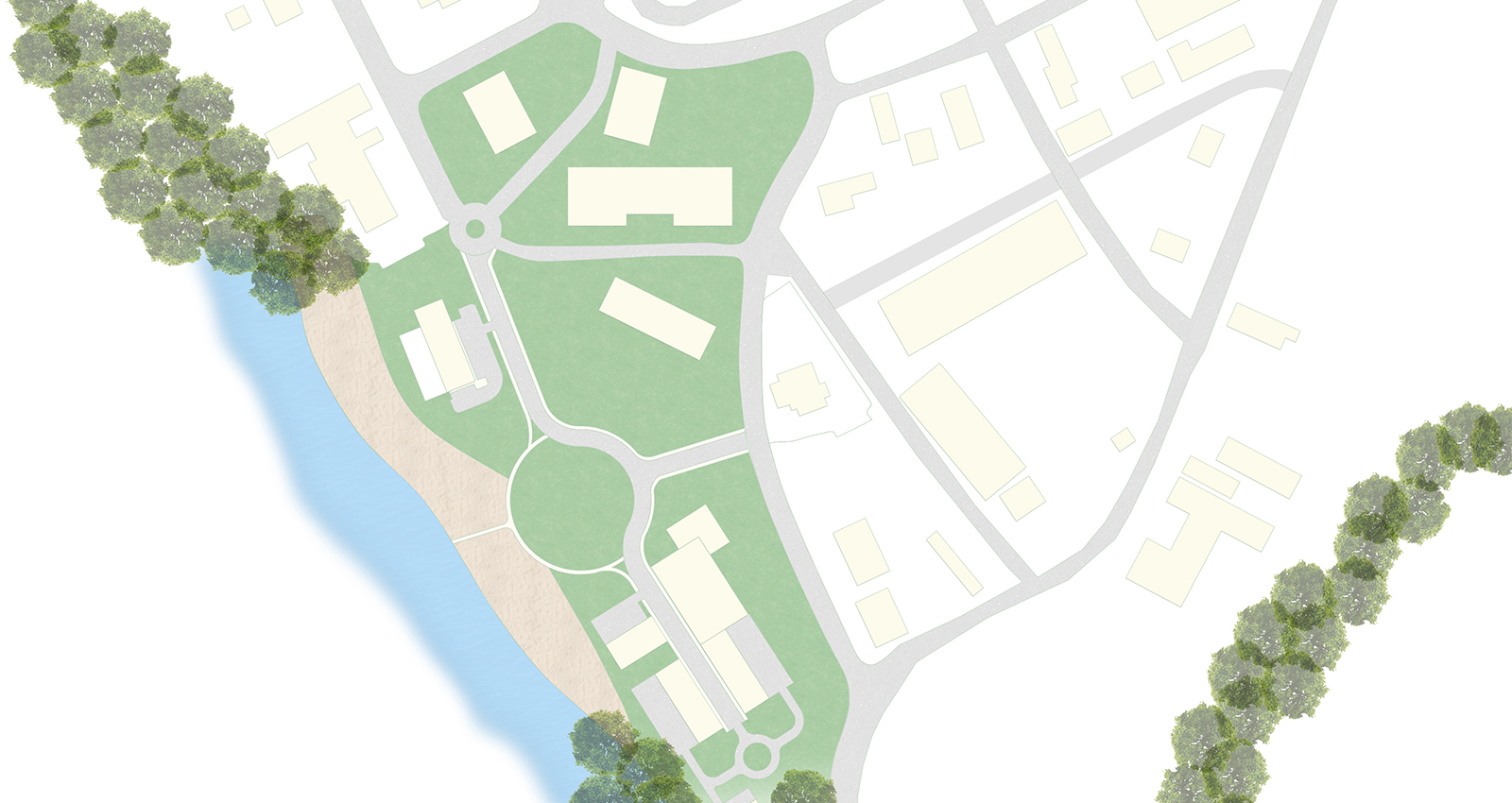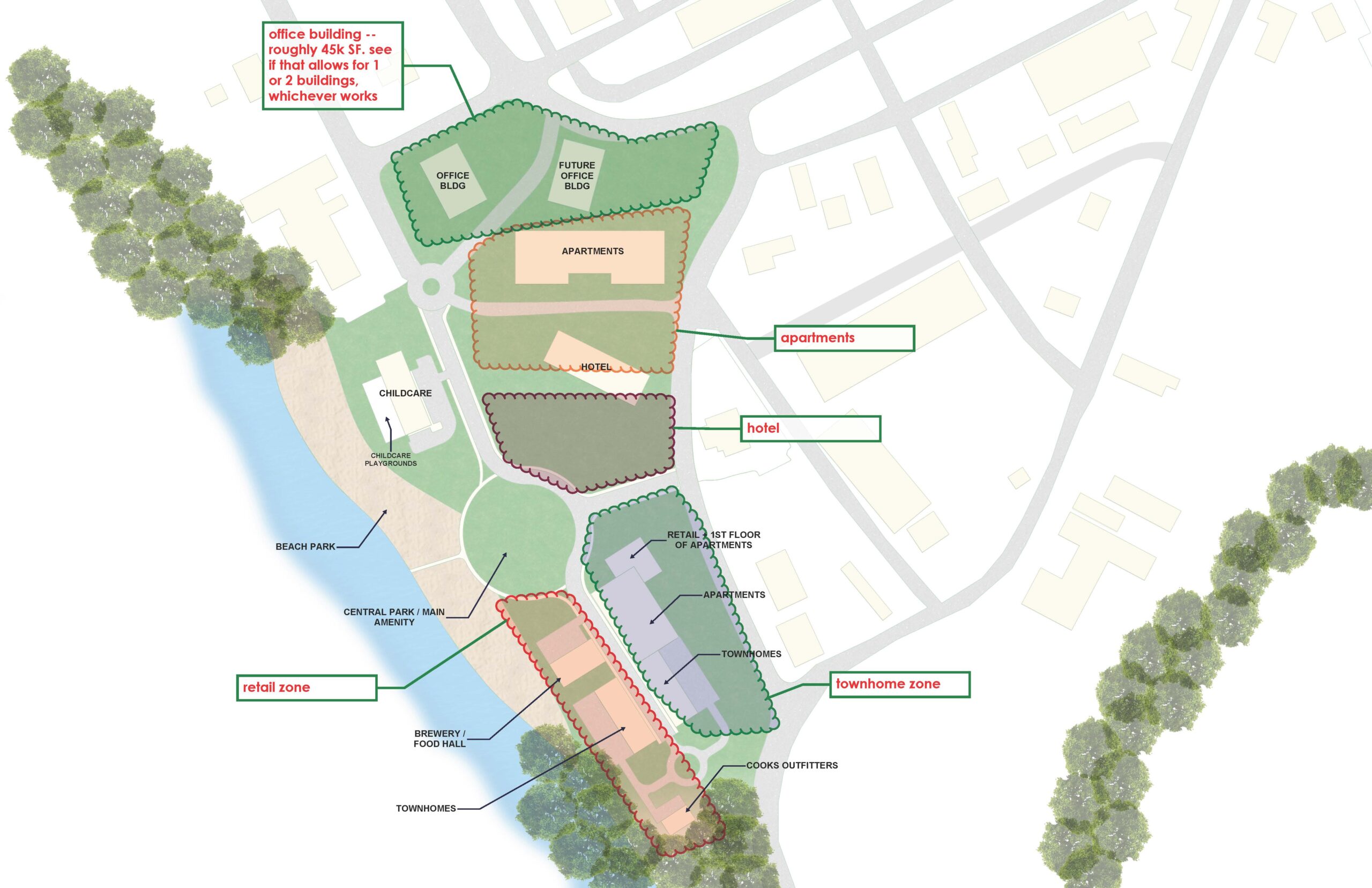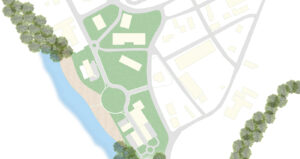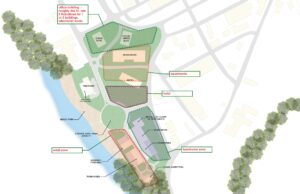Workplace Architecture + Design (Workplace A+D) has provided architecture, interior design, and project management services for the planning, design and development of approximately 20 acres of land in North Wilkesboro, North Carolina. The scope of design includes complete Masterplan and site development, and the future design of the development’s programmed facilities. Workplace A+D has served as the architect and lead point of contact providing full-service Design Services from project initiation through completion. Workplace A+D manages the project design team, monitors the schedule and provides reporting to the Client’s Core Team.
Block 46
Client
Kestrel Management Corporation
Location
North Wilkesboro, NC
Services
Architecture, Interior Design, Master Planning, Programming, Project Management
Project Type
Mixed Use, Office, Restaurant
Project Size
20 Acres
Completion Date
2024



