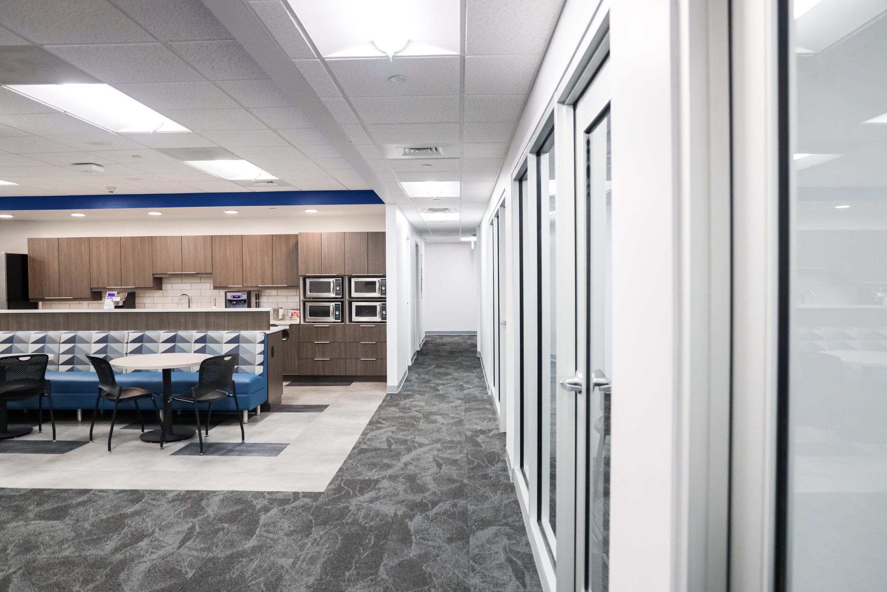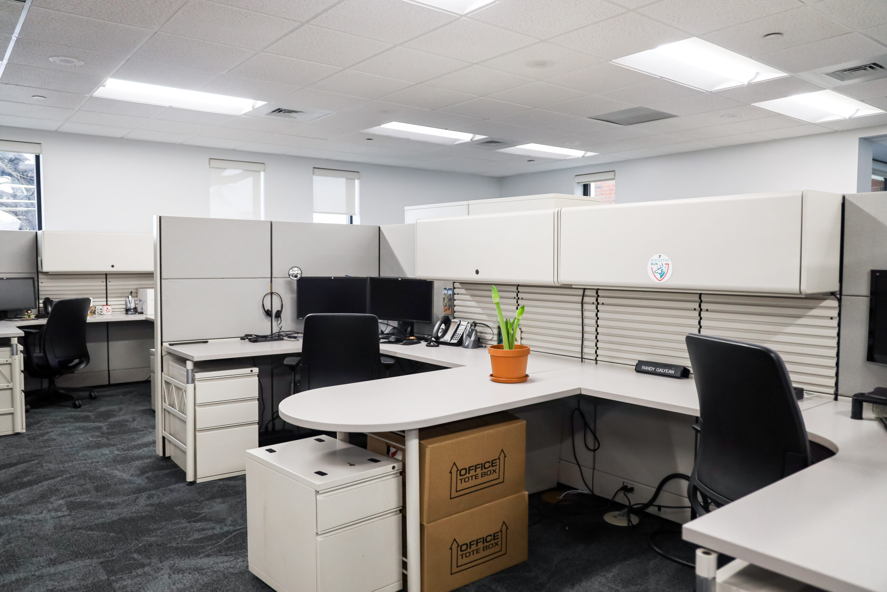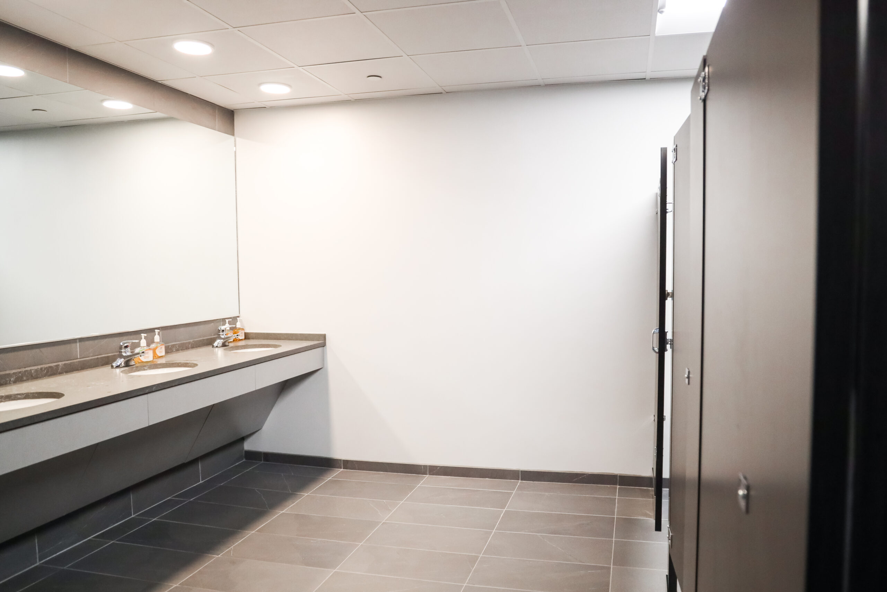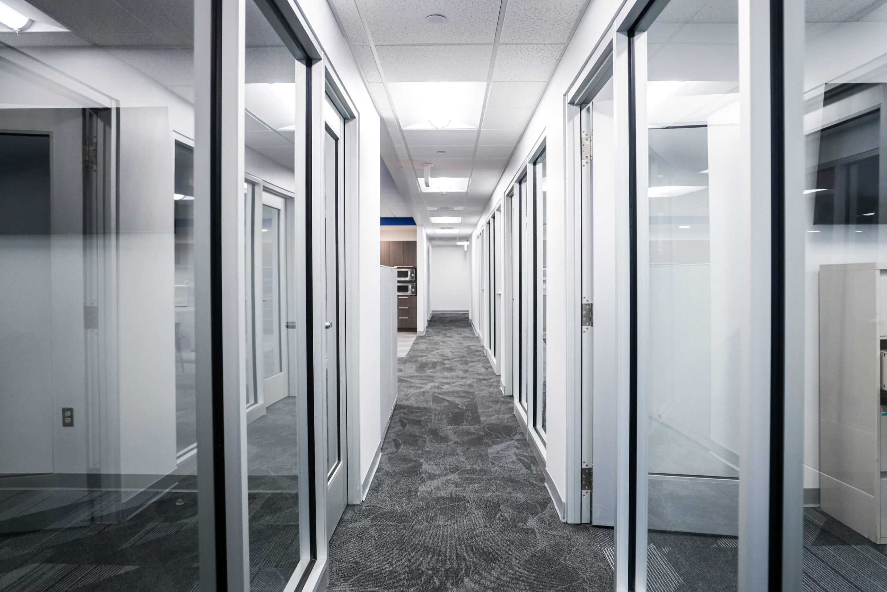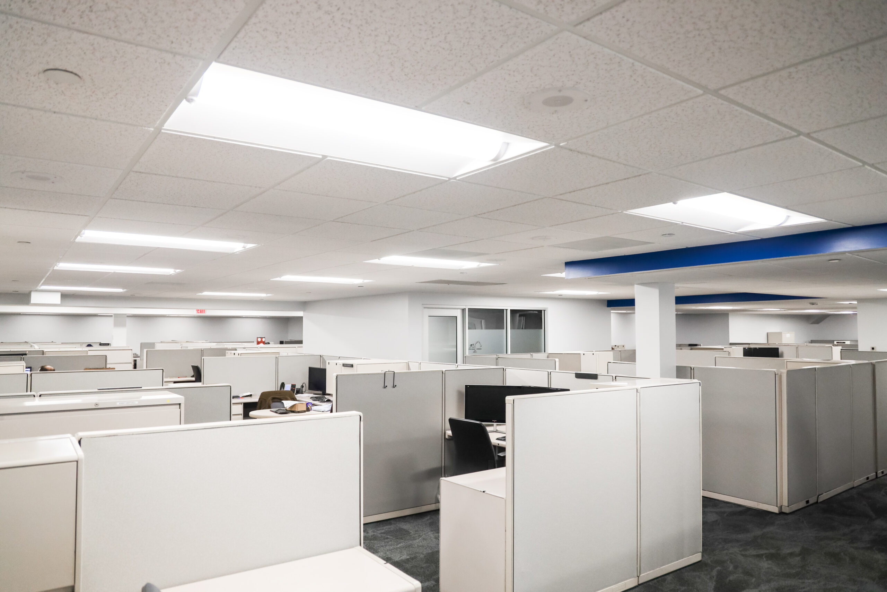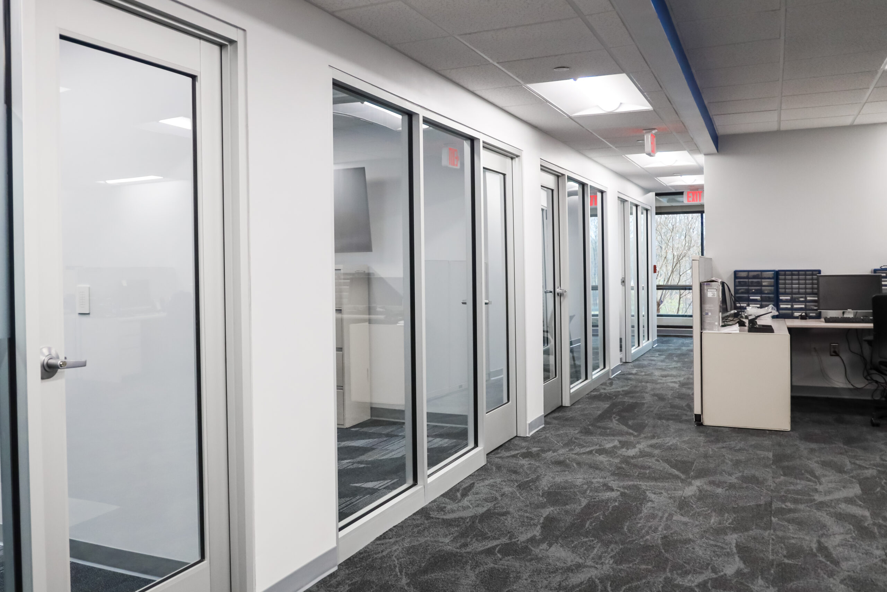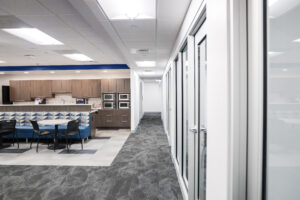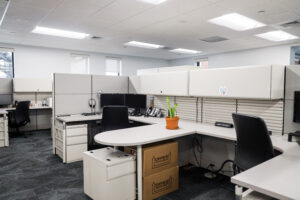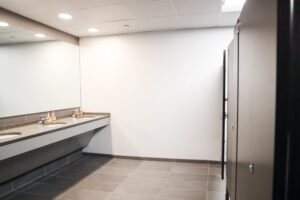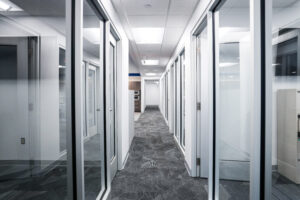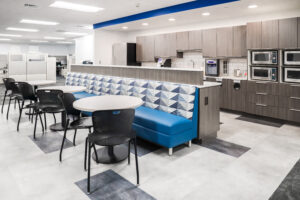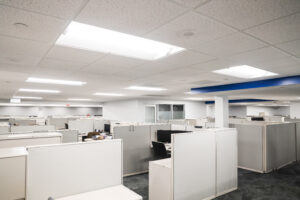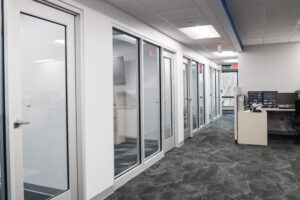Deere-Hitachi retained Workplace A+D to help increase capacity, collaboration, and employee wellbeing with a renovation of the second floor of their Kernersville, NC headquarters. The project included the renovation of just over 17,000 square feet of interior space — featuring a new breakroom, new open and enclosed office and collaborative spaces, and new restroom facilities for the staff. New furniture was also included within the scope of the project. With a new employee capacity of close to 100, Deere-Hitachi’s goals were achieved through cost-effective design strategies that increased floor density and improved staff work flows, while at the same time providing additional needed collaboration, meeting, and amenity space.
Deere Hitachi
Client
Deere-Hitachi
Location
Kernersville, NC
Services
Architecture, Interior Design
Project Type
Office
Project Size
17,170 SF
Completion Date
2019
