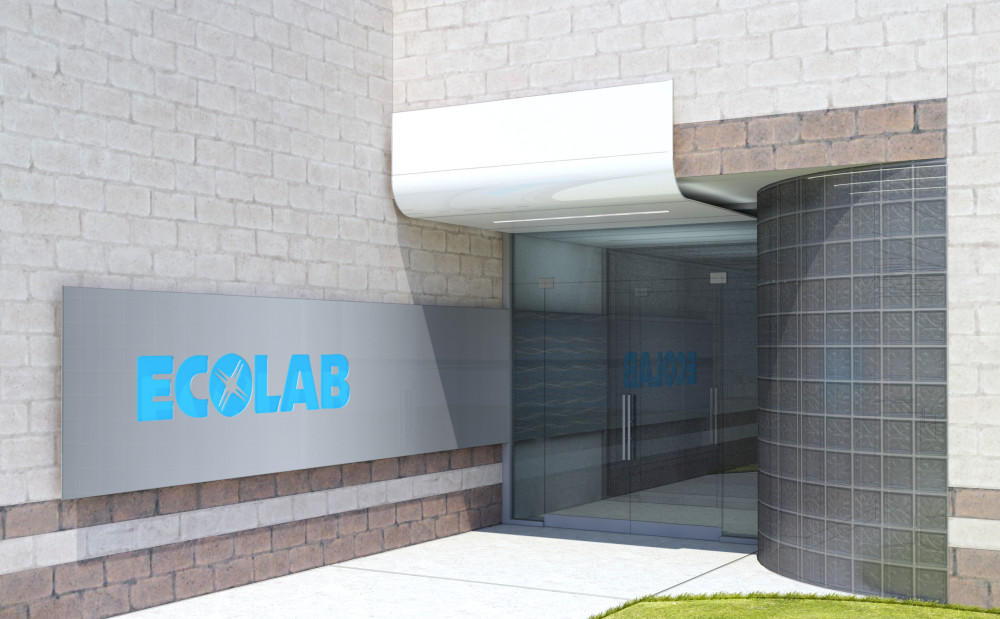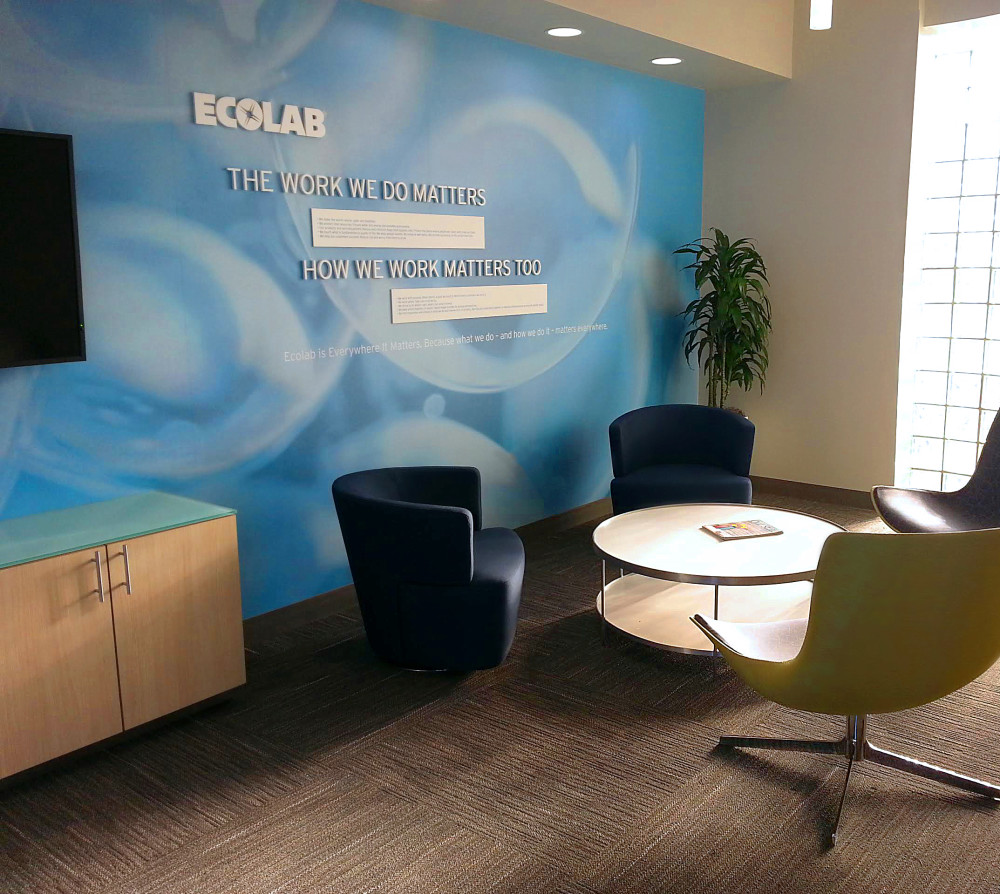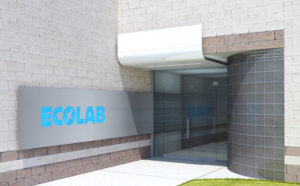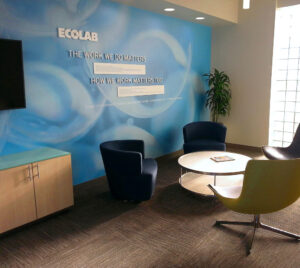The project involved the complete renovation of the lobby and adjacent areas as well as the development of a detailed program for the 54,000 square foot facility.
Working with the corporate standards the lobby space was designed to guide guests into the space using a sweeping metal form that begins on the exterior of the building and flows behind the reception desk. The Ecolab brand was creatively reinforced through the materials, texture, color and graphic images. Clean and simple, the custom reception desk provides an approachable aesthetic with light and transparent materials designed to glow and attract guests.



