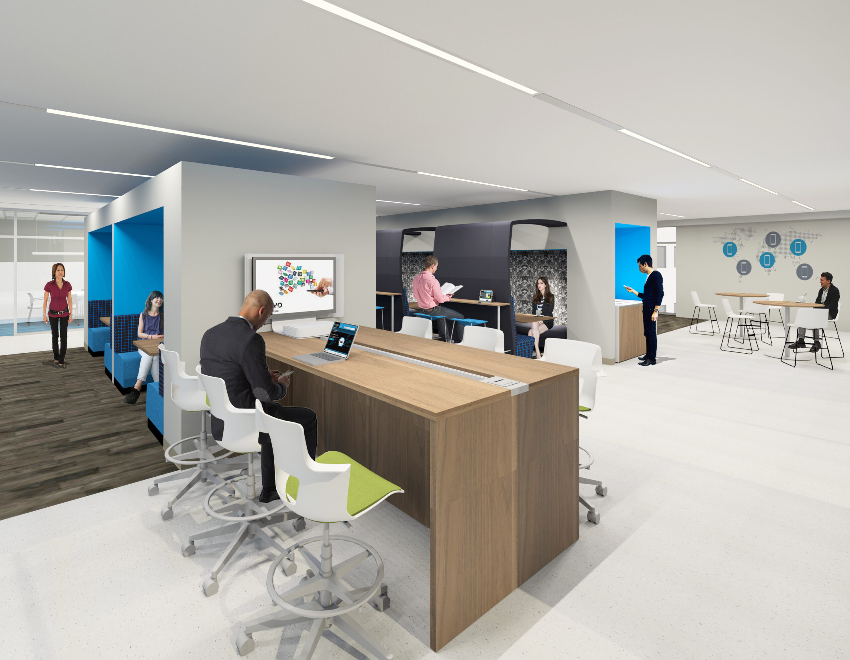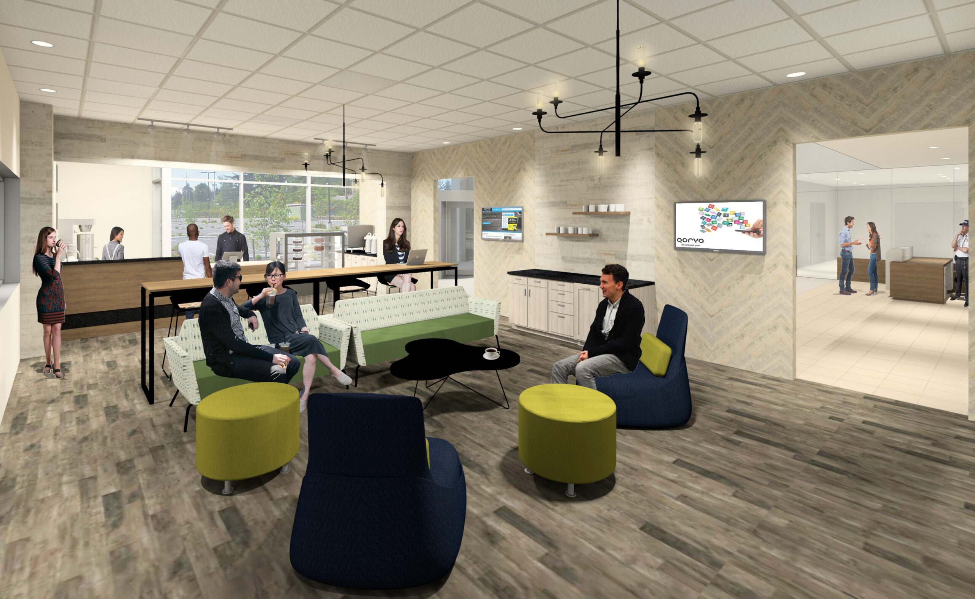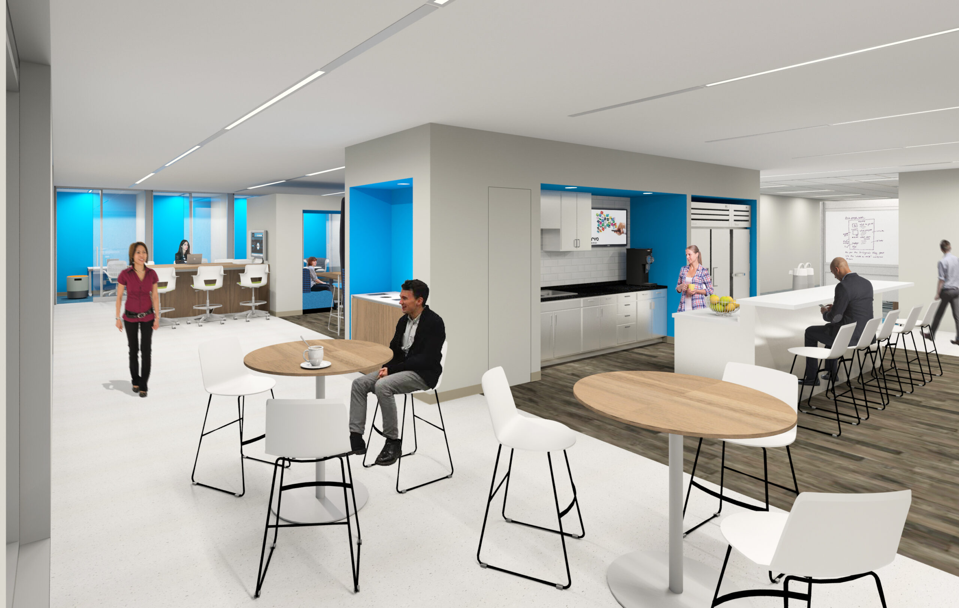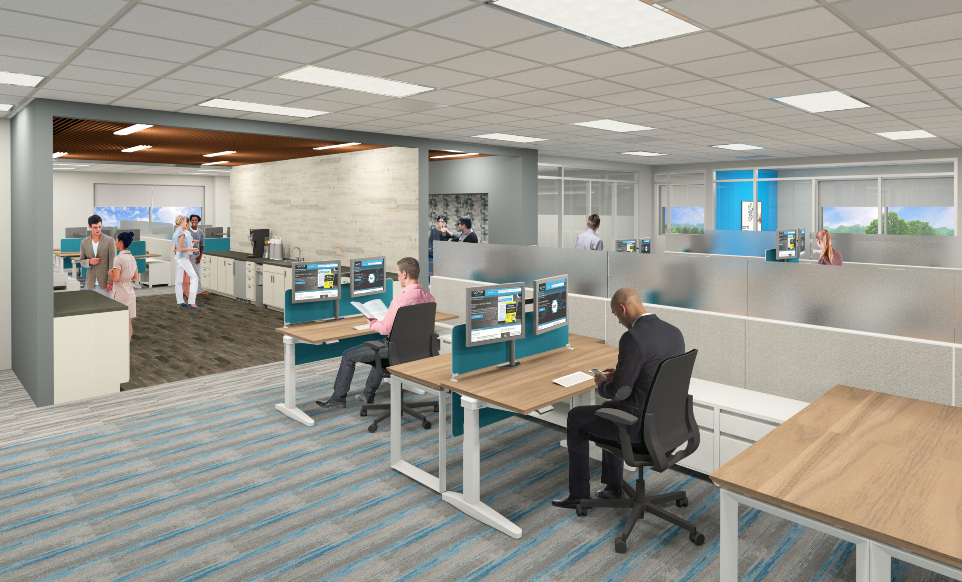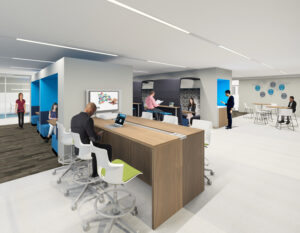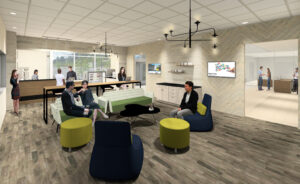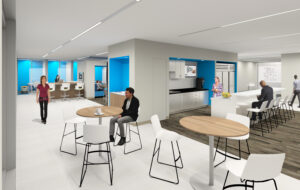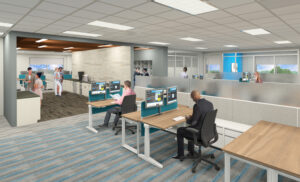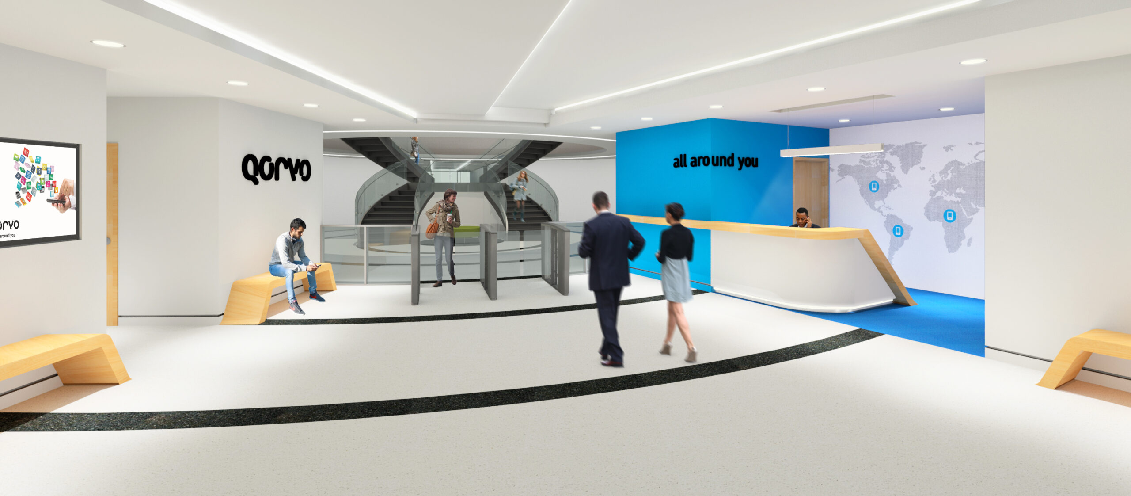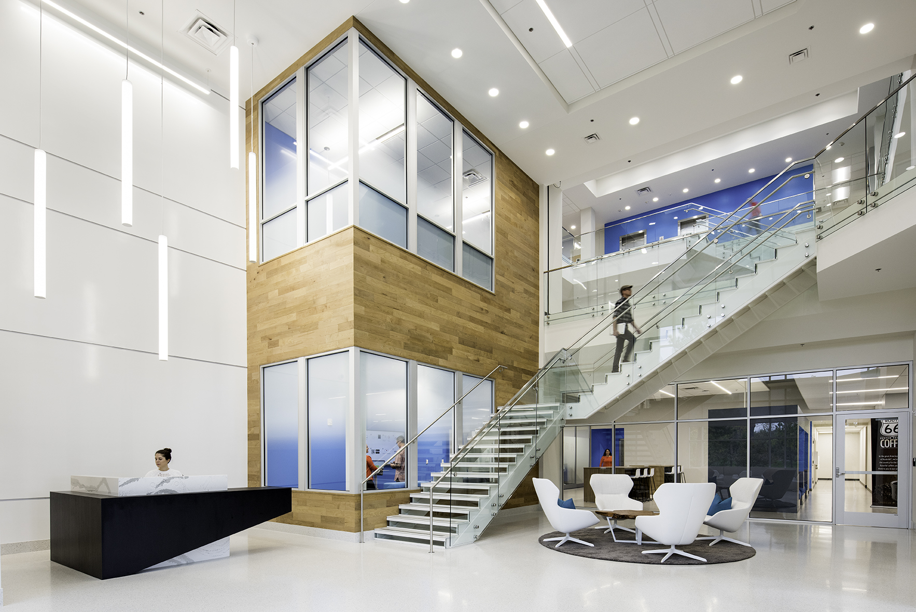After helping Qorvo develop it’s national workplace guidelines, Workplace Architecture + Design served as architect-of-record and design lead in deploying the new standards to Qorvo’s IDP Headquarters, outside Dallas, Texas. Our team worked with Qorvo’s local Texas team to capture site-specific work flows and develop a detailed programmatic statement, with a resulting goal to enhance collaboration within the workplace. The design strategically deployed project rooms, meeting rooms, and focus rooms within the open office environment to provide a mixed palette of place for 250+ employees. Centralized Work Cafés on the second and third floors, along with a branded Coffee House on the first floor tied together employee amenities with a flexible work environment. The project’s design opened up the floors to allow for maximum natural light, integrated key health and wellness design concepts, and utilized furniture-based solutions where appropriate to provide a lasting, innovative workplace.
Qorvo – IDP HQ
Client
Qorvo
Location
Richardson, Texas
Services
Architecture, Feasibility Study, Furniture Specification, Interior Design, Programming
Project Type
Laboratory, Office
Project Size
73,325 SF
Completion Date
2018
