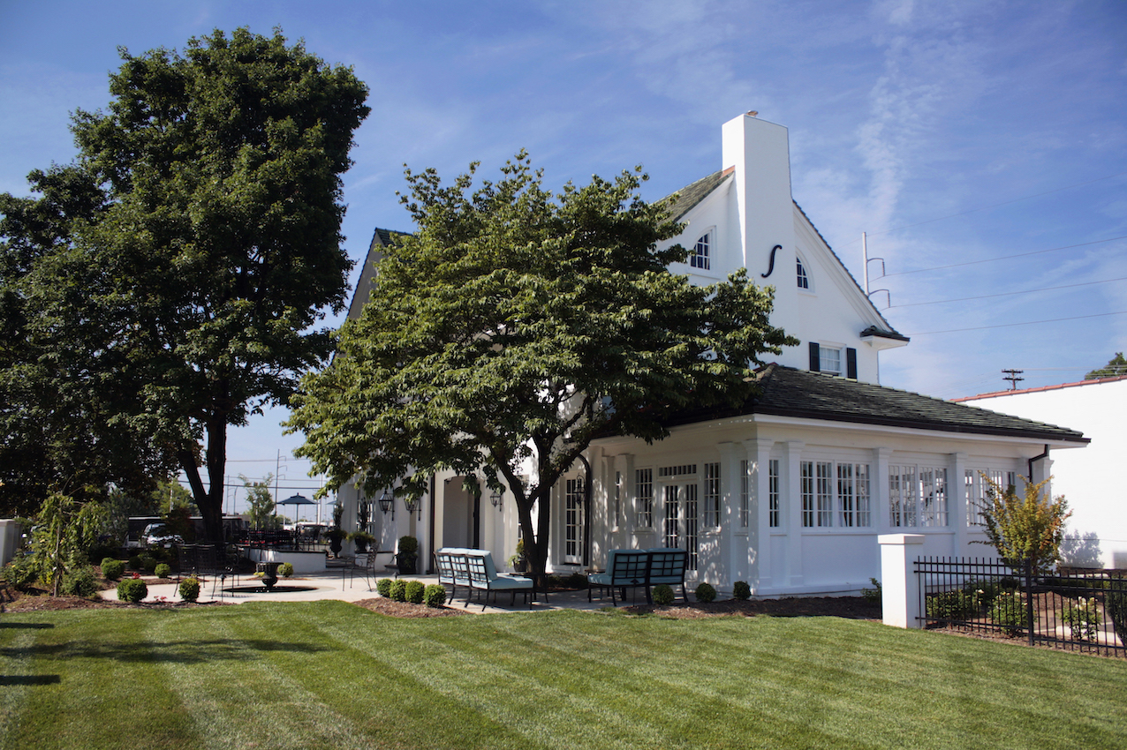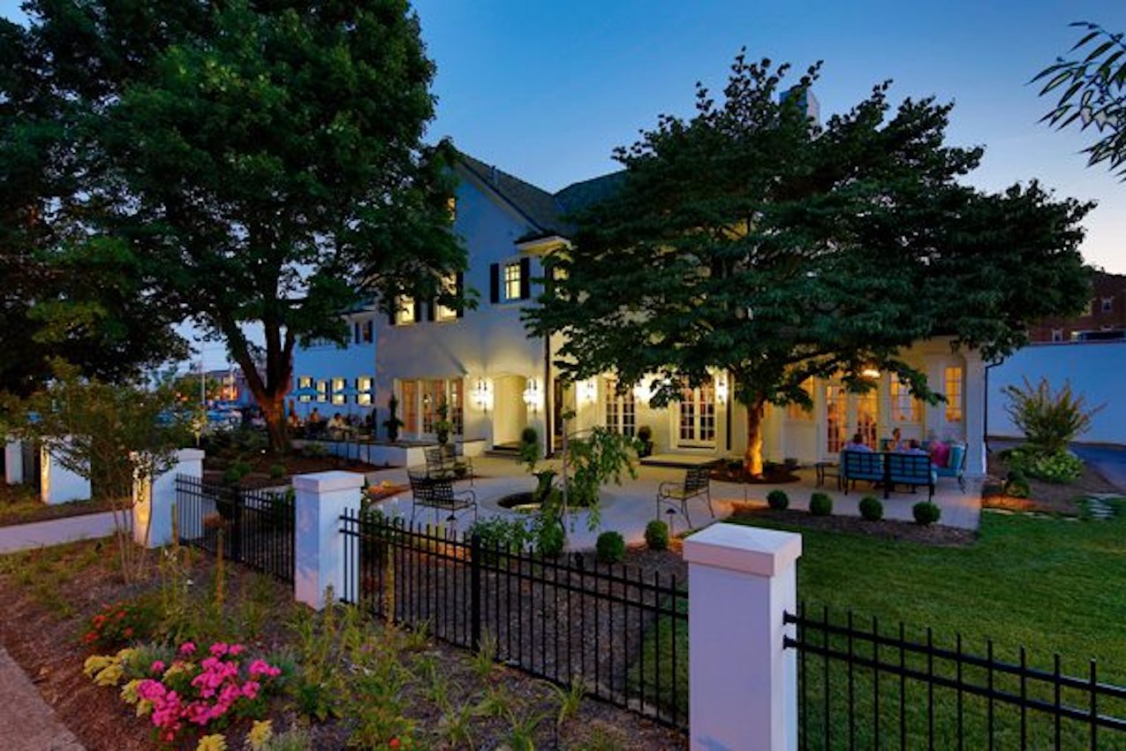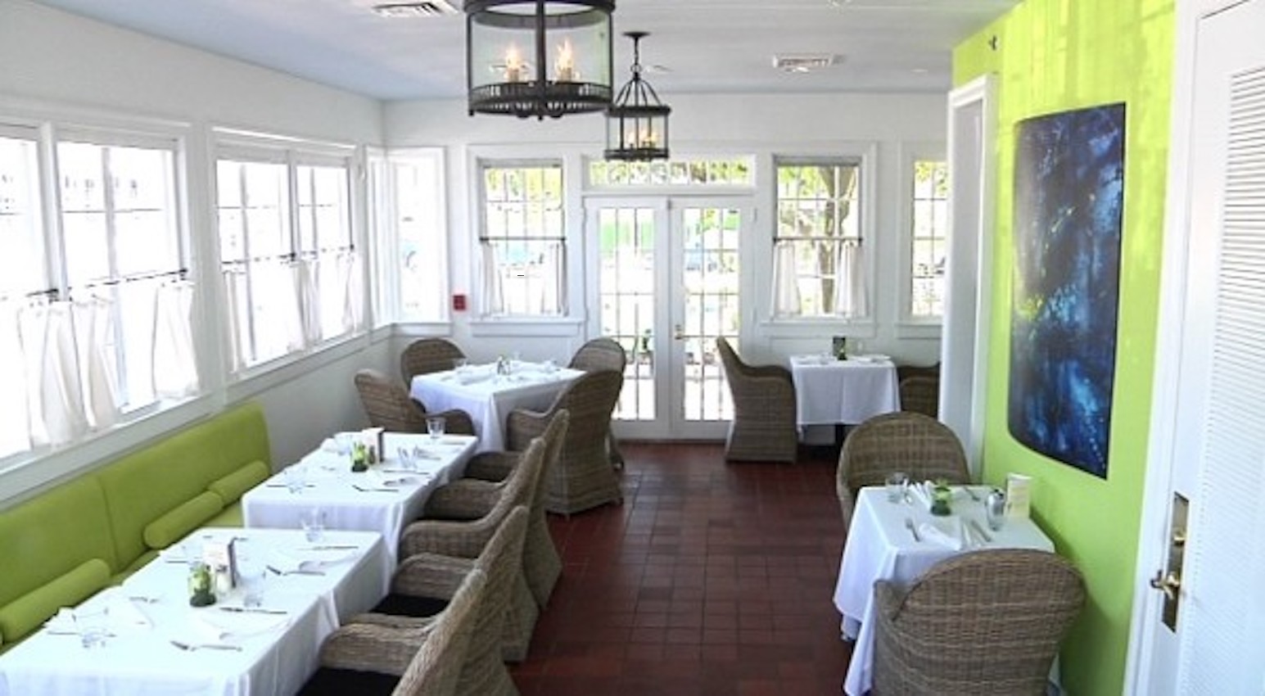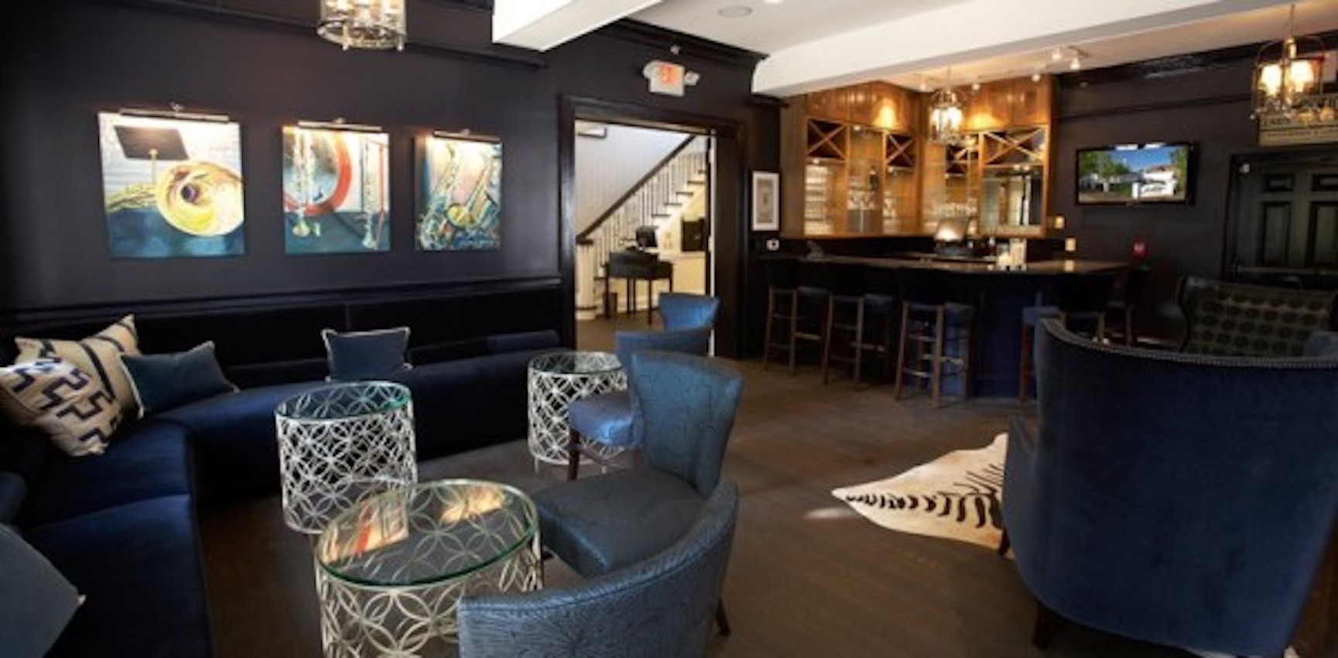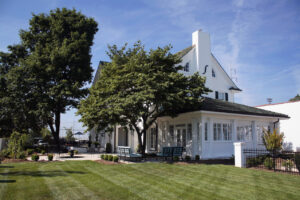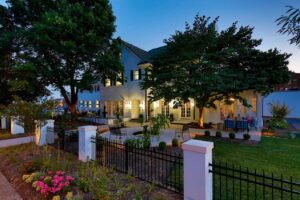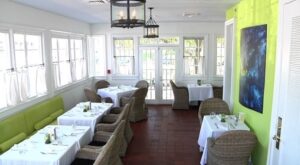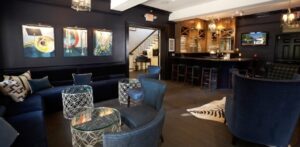Workplace Architecture + Design (Workplace A+D) worked with Owen Architecture on the Federal and State Historic Rehabilitation documentation for the Agnew Hunter Bahnson House. The home, built in 1920, was originally part of a row of great homes, known as “Millionaire’s Row.” The restoration and adaptive re-use began in May 2011 and minimal alterations as possible were made to the home in order to transform it into the Springhouse restaurant. The home now encompasses a commercial kitchen, a library bar, large dining room, sun porch, and several small meeting and event rooms. The house is listed on the National Register of Historic Places; therefore, great care and attention were given to retaining the charming historical details that make this home special.
Springhouse Restaurant
Client
Lynette Matthews-Murphy
Location
Winston-Salem, NC
Services
Historic Tax Credit
Project Type
Historic, Restaurant
Project Size
4,000 SF
Completion Date
2012
