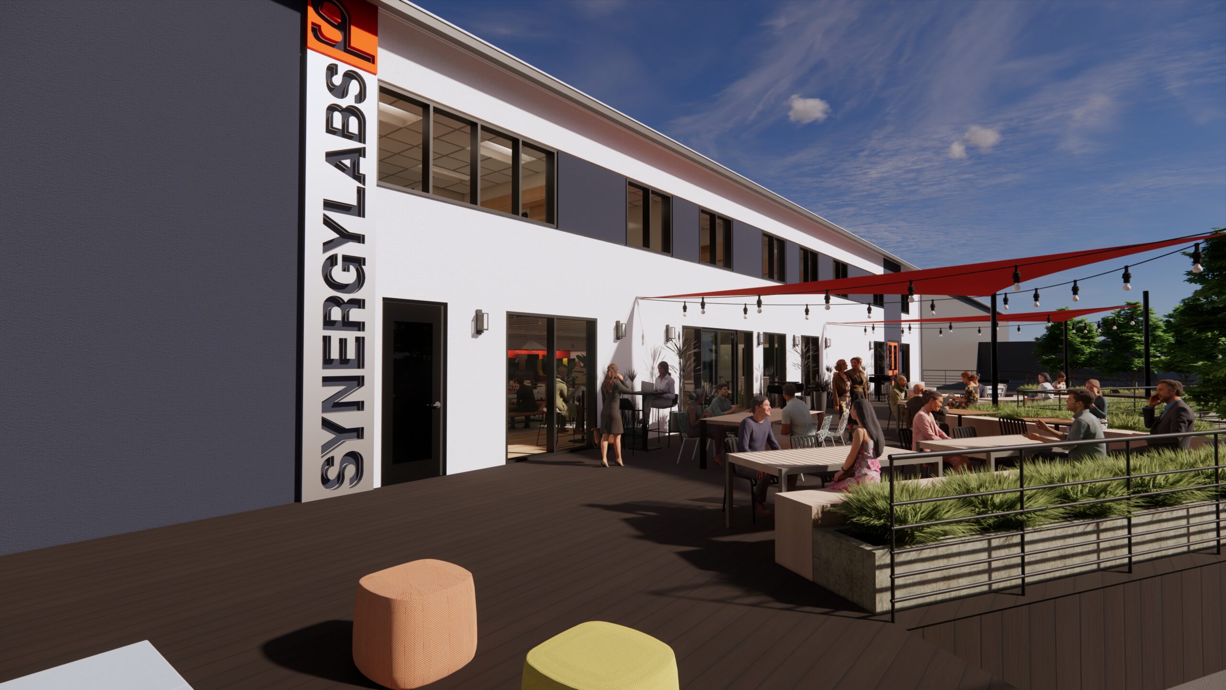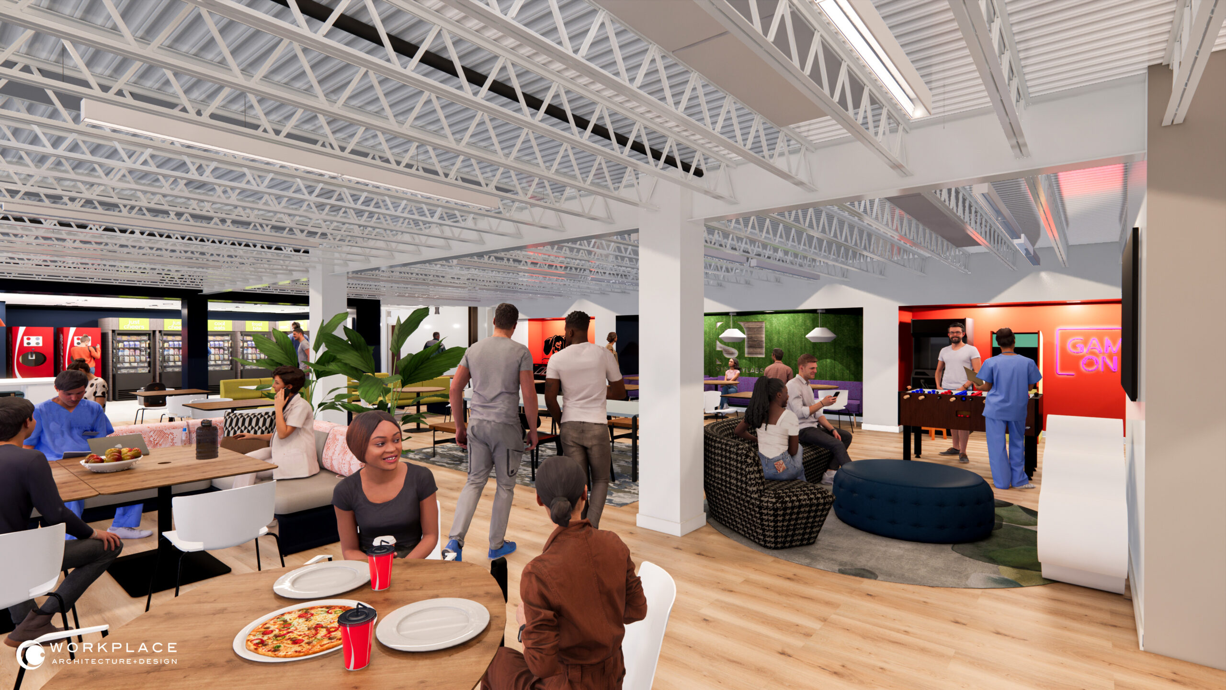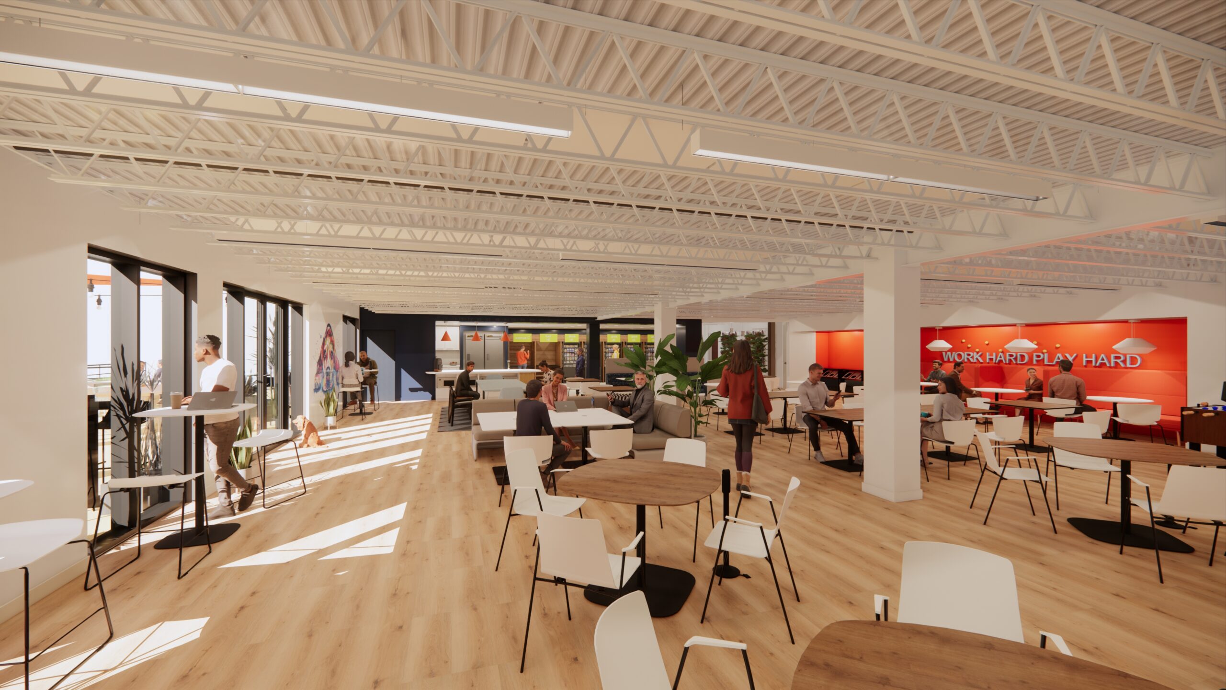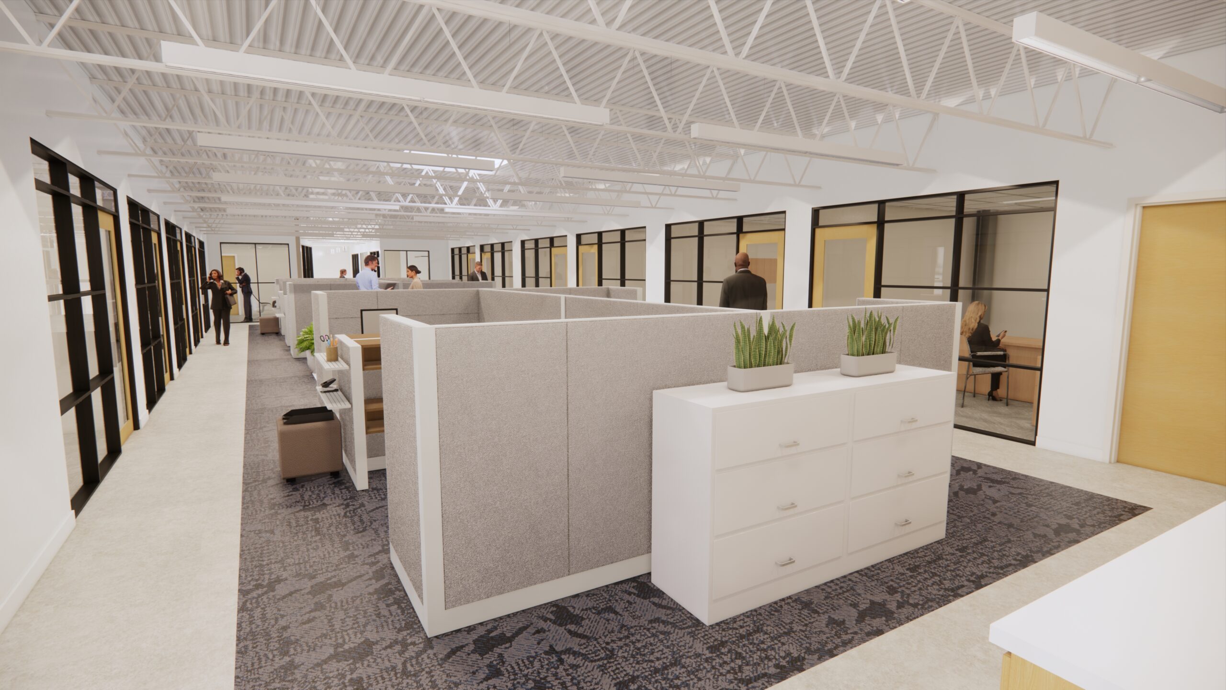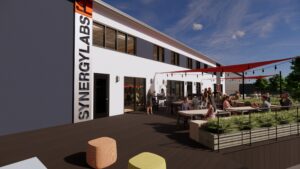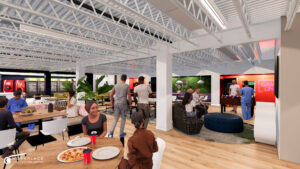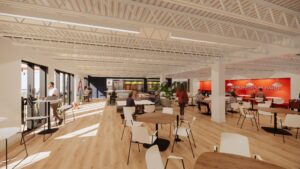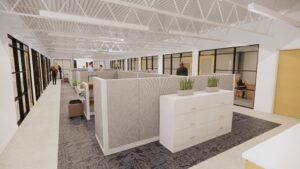As Synergy Labs Hildebran, NC campus continued to grow, Workplace A+D was retained to help bring new life to a two-story, 12,000 square foot portion of the facility, in efforts to house a new campus-wide breakroom, additional office space, and additional collaboration space. A new exterior facade, roof, and brand new building systems were installed to infiltrate the space with natural light, provide a welcoming entrance for employees and visitors, and develop a collaboration hub for the Synergy team. The project also included a new, roughly 3,000 square foot outdoor deck, planting, and seating area.
Synergy Labs
Client
Synergy Labs
Location
Hildebran, NC
Services
Architecture, Interior Design
Project Type
Office
Project Size
11,956 SF
Completion Date
2023
