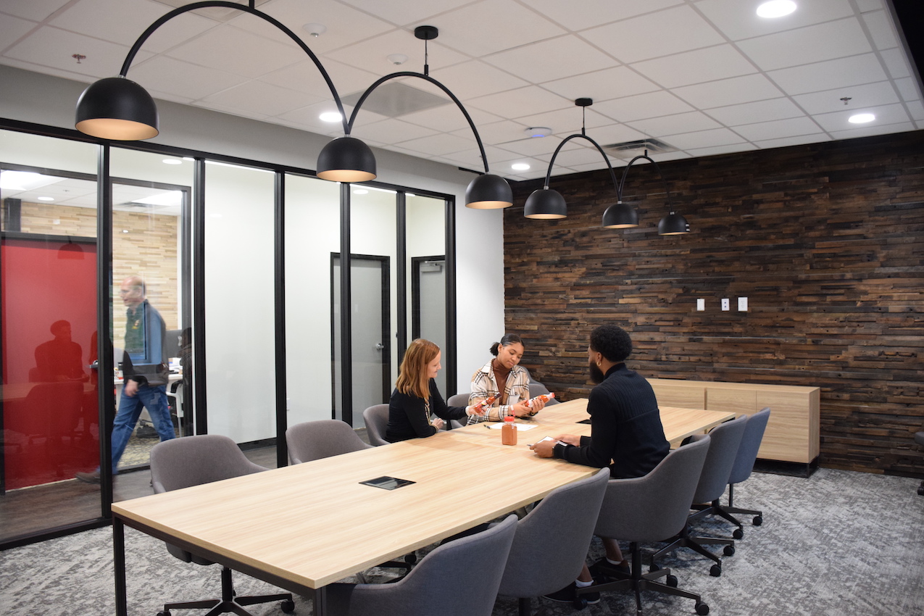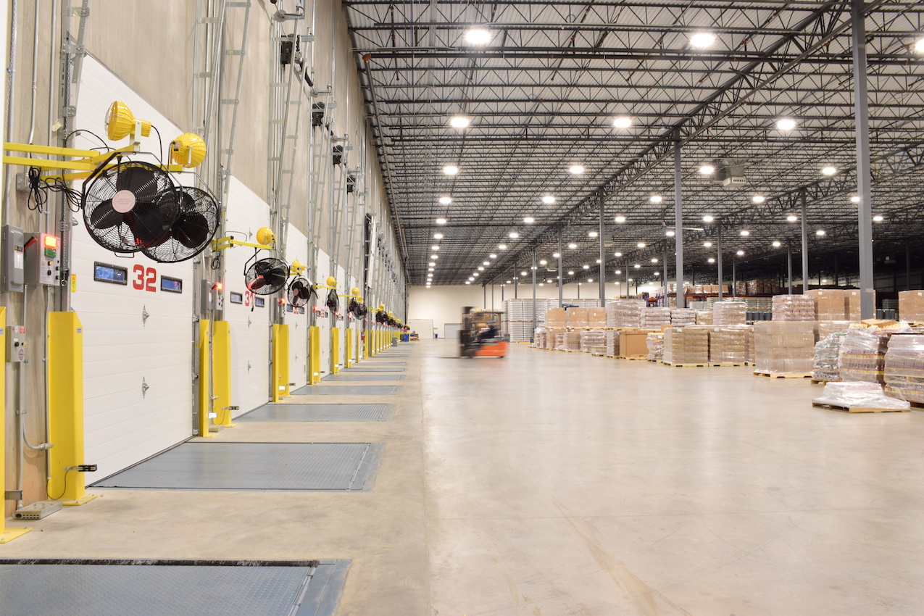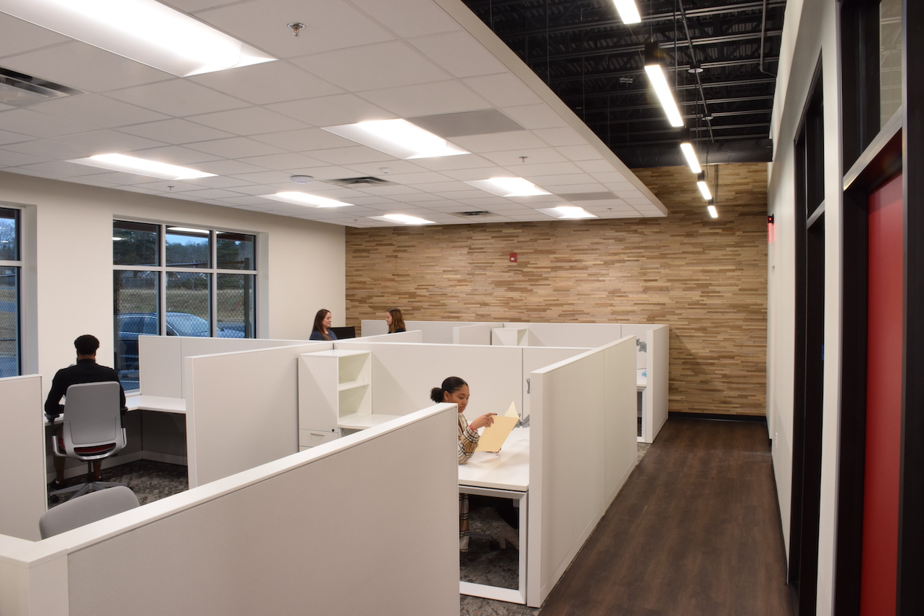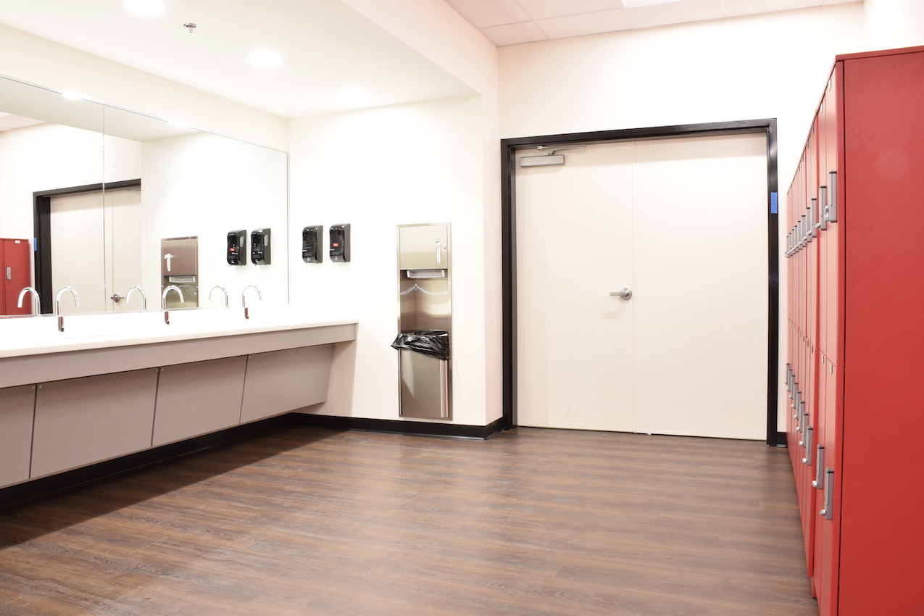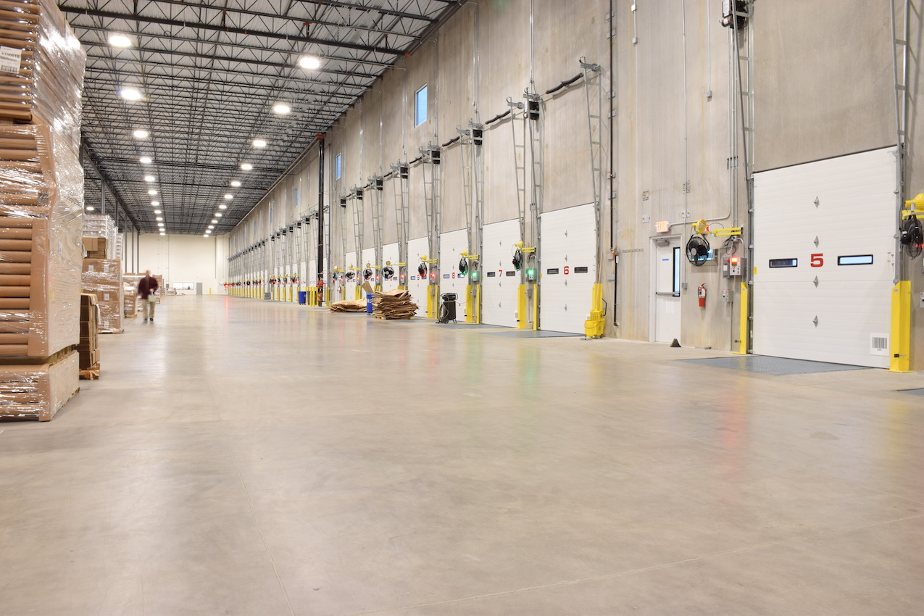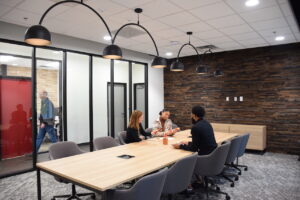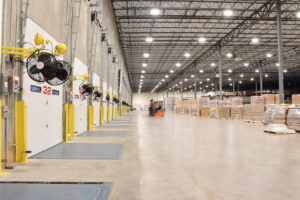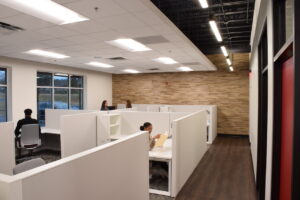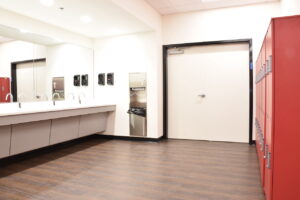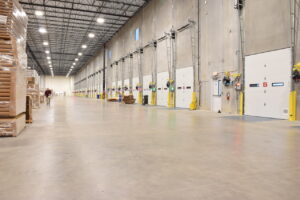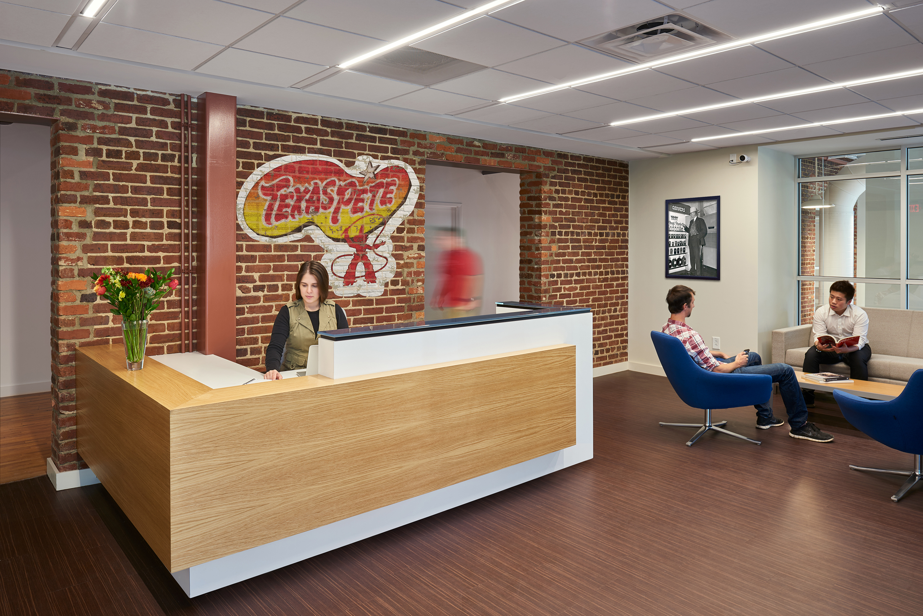Workplace Architecture + Design (Workplace A+D) worked with Garner Food Company to develop facility program requirements for the development of the facility. The scope of work included a proposed 165,000 SF distribution facility and future expansion to 500,000 – 600,000 additional SF of manufacturing, distribution and additional office space. Workplace A+D focused on developing a block plan for full site development and utility set-up, with detailed programming and design concepts for the office space in the facility.
Workplace A+D then developed the specific detailed design requirements for interior construction, new furniture installation, vertical circulation (stairs, elevators) details, finish specifications, electrical outlet and switching locations, voice and data access locations, structural coordination, lighting specification and coordination, mechanical system, and miscellaneous plumbing. This project is an example of the long history Workplace A+D has with its clients and providing best in class architectural and design services over many projects and years with clients.
