Posted on June 7, 2019 by Christine Storch -
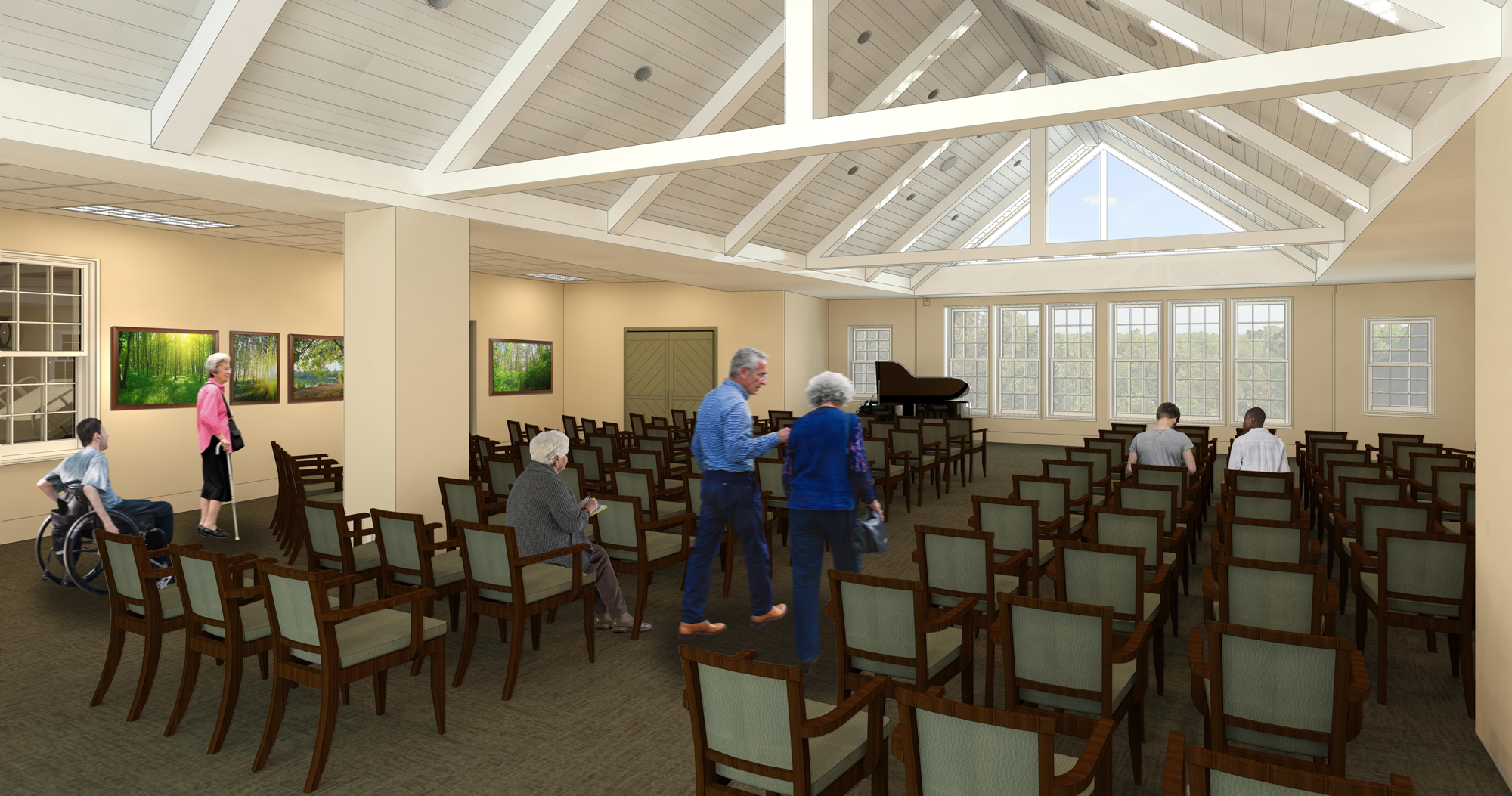
In order to meet a pressing community need, Peachtree Christian Health decided to renovate their existing 18,412 square foot hospice into a state-of-the-art Life Enrichment Center to provide adult day healthcare services to the greater Atlanta population. Based on our unique experience with the design of adult day health centers, Peachtree Christian Health retained Workplace Architecture + Design to help bring their new vision to life .Coupled with a renovation of the existing facility, three additions, totaling just over 6,000 square feet, were added to bring the building to 24,458 square feet. Merging a unique building shape, the additions serve to expand and connect the two wings of the facility to create ample programming space–including two Activity Kitchens, a renovation of the existing commercial kitchen,a spa, health and wellness areas, educational and training zones, and flexible use space. The central ‘Neighborhood’ addition not only serves as a large multi-purpose space for events and programming, but also helped to create an enclosed courtyard, where horticultural and exercise activities take place.The three additions were designed to merge with and maximize the use of the existing facility, while bringing in ample natural light deep into the building, all to create a facility of health, growth, and enrichment. Peachtree Christian Health took an existing hospice facility and renovated it–including three infill additions–into a new Adult Day Care facility, providing services for both older and younger adults. The three additions included two new activity kitchens and a multi-purpose room, amongst other administrative functions. The renovations maintained the character of the original building while adding value and new functional life to the facility. Our team was responsible for the full design, construction administration, and furniture-related services.
Posted on June 7, 2019 by Christine Storch -
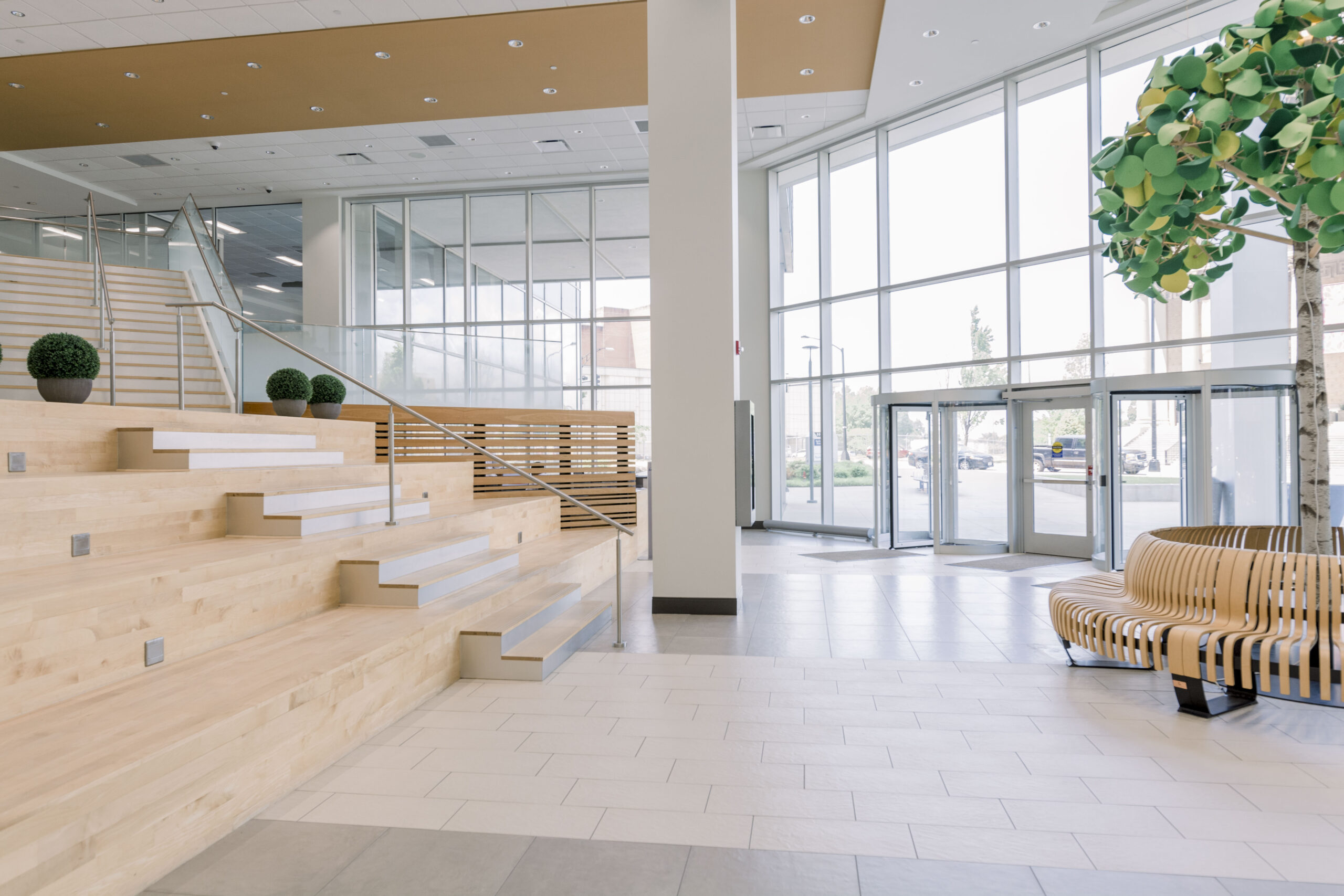
Collaborating with Flow Properties, Workplace Architecture + Design undertook the comprehensive renovation of the main lobby within a 1978 high-rise building as part of an extensive building revitalization initiative. The redesigned space harmonized and illuminated the two-story area, introducing a striking focal point with a monumental connecting stair that accentuates the building’s dramatic angles. This innovative stair design not only enhances the aesthetic appeal but also facilitates various functions, enabling the lobby to host events for the building tenants. By seamlessly blending functionality and aesthetics, Workplace Architecture + Design revitalized the lobby, transforming it into a dynamic and versatile space that serves as a vibrant hub within the building’s community.
Posted on April 6, 2019 by Christine Storch -
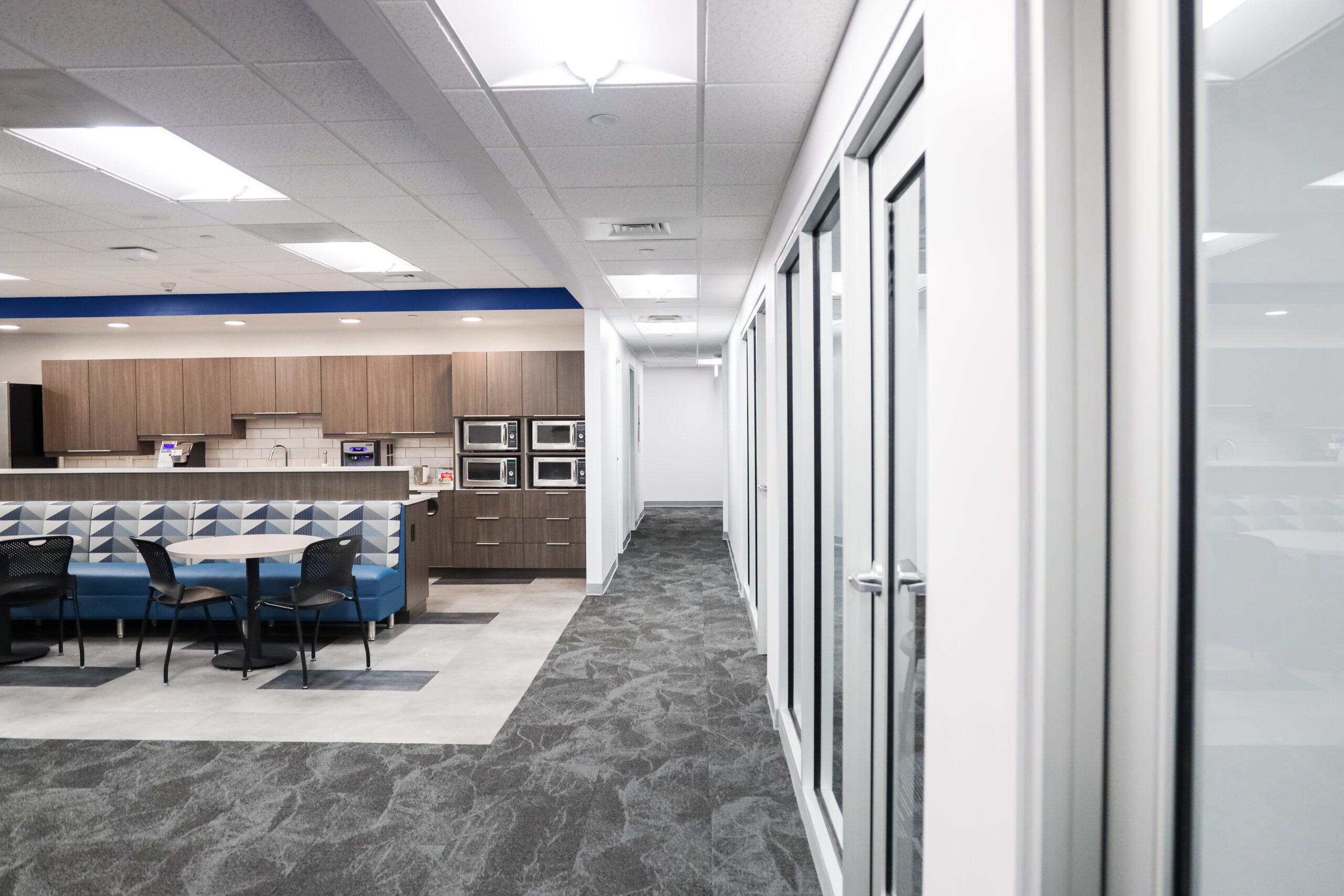
Deere-Hitachi retained Workplace A+D to help increase capacity, collaboration, and employee wellbeing with a renovation of the second floor of their Kernersville, NC headquarters. The project included the renovation of just over 17,000 square feet of interior space — featuring a new breakroom, new open and enclosed office and collaborative spaces, and new restroom facilities for the staff. New furniture was also included within the scope of the project. With a new employee capacity of close to 100, Deere-Hitachi’s goals were achieved through cost-effective design strategies that increased floor density and improved staff work flows, while at the same time providing additional needed collaboration, meeting, and amenity space.
Posted on March 21, 2023 by Christine Storch -
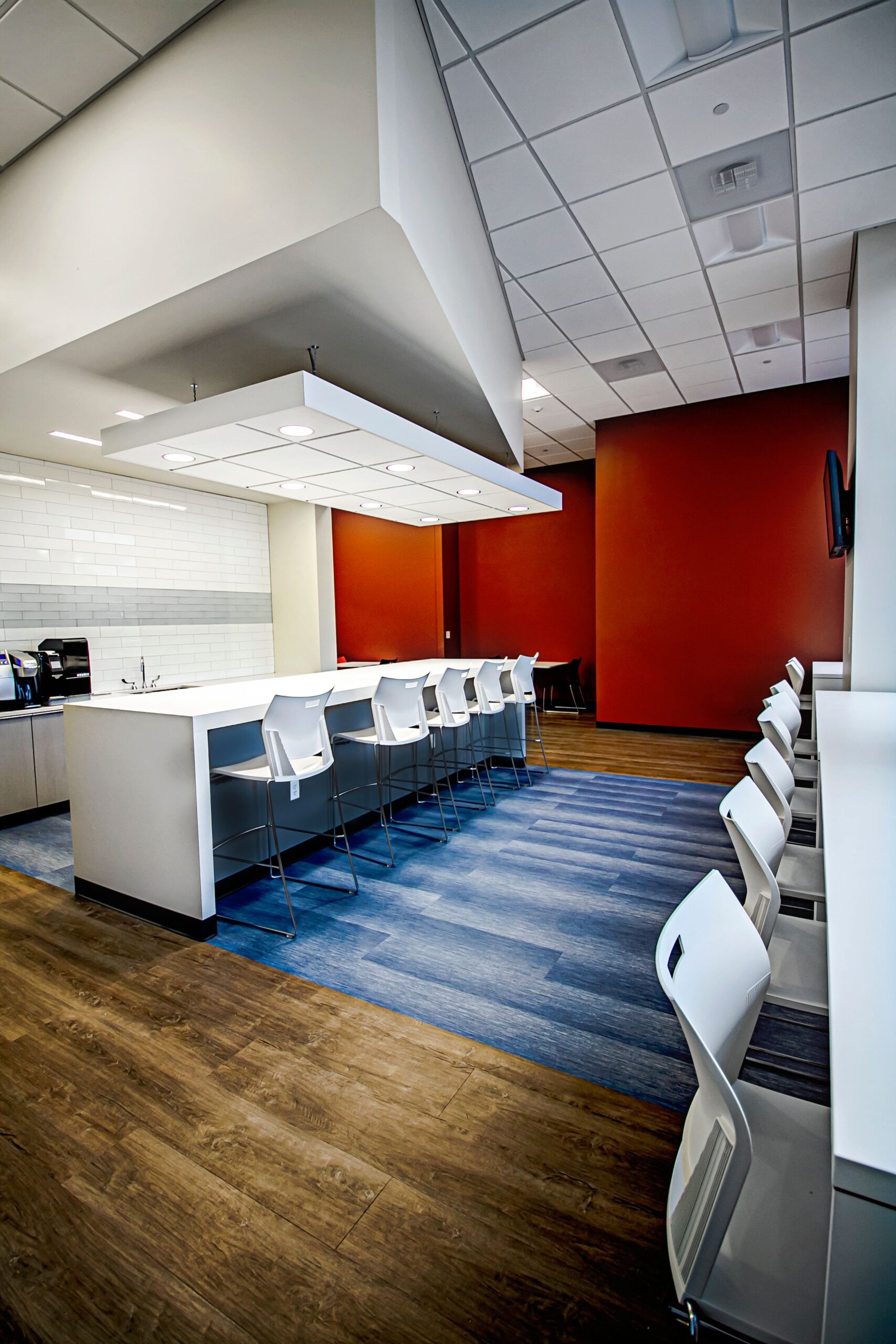
Workplace Architecture + Design (Workplace) worked with National General Management Corporation’s NGIC Insurance business unit to provide architectural, engineering and interior design services for the Tenant Improvement of approximately 11,750 Gross Square Feet. Workplace acted as the lead point of contact providing full service Architecture, Interior Design and Project Management from project initiation through completion. Workplace managed the project design team, monitored the schedule and provided reporting to NGIC.
Posted on March 21, 2020 by Christine Storch -
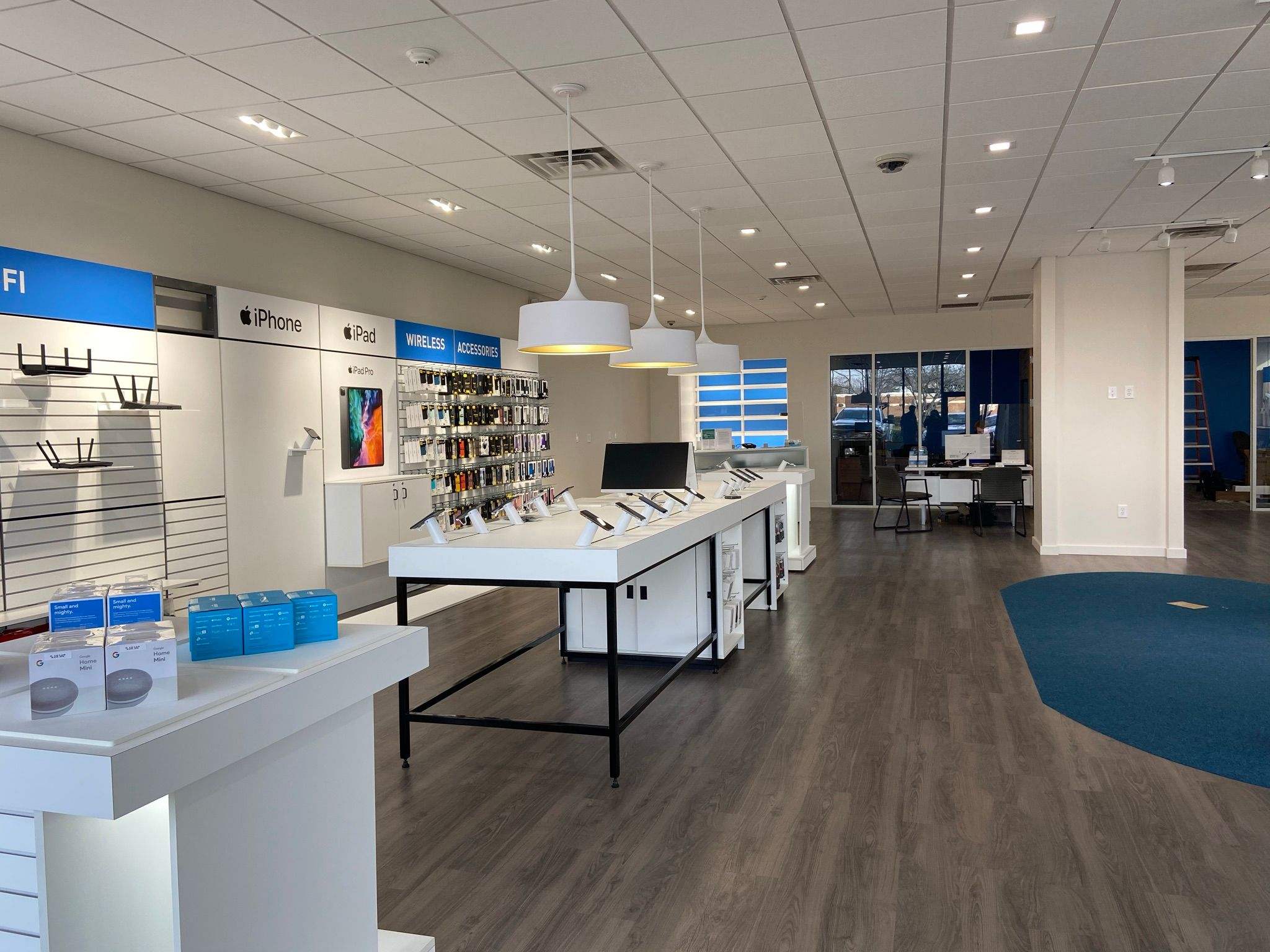
Workplace A+D redesigned the Tanglewood Crossing retail store as a prototype design for future locations. Workplace A+D proposed a two-phase design process. Phase 1 included the development of a 3D store model, preliminary design concepts and renderings. Phase 2 included developing the approved design into permit documents for construction, and assisting with construction contract administration.
Workplace A+D redesigned the Tanglewood Crossing retail store as a prototype design for future locations. Workplace A+D proposed a two-phase design process. Phase 1 included the development of a 3D store model, preliminary design concepts and renderings. Phase 2 included developing the approved design into permit documents for construction, and assisting with construction contract administration.
Posted on March 21, 2019 by Christine Storch -
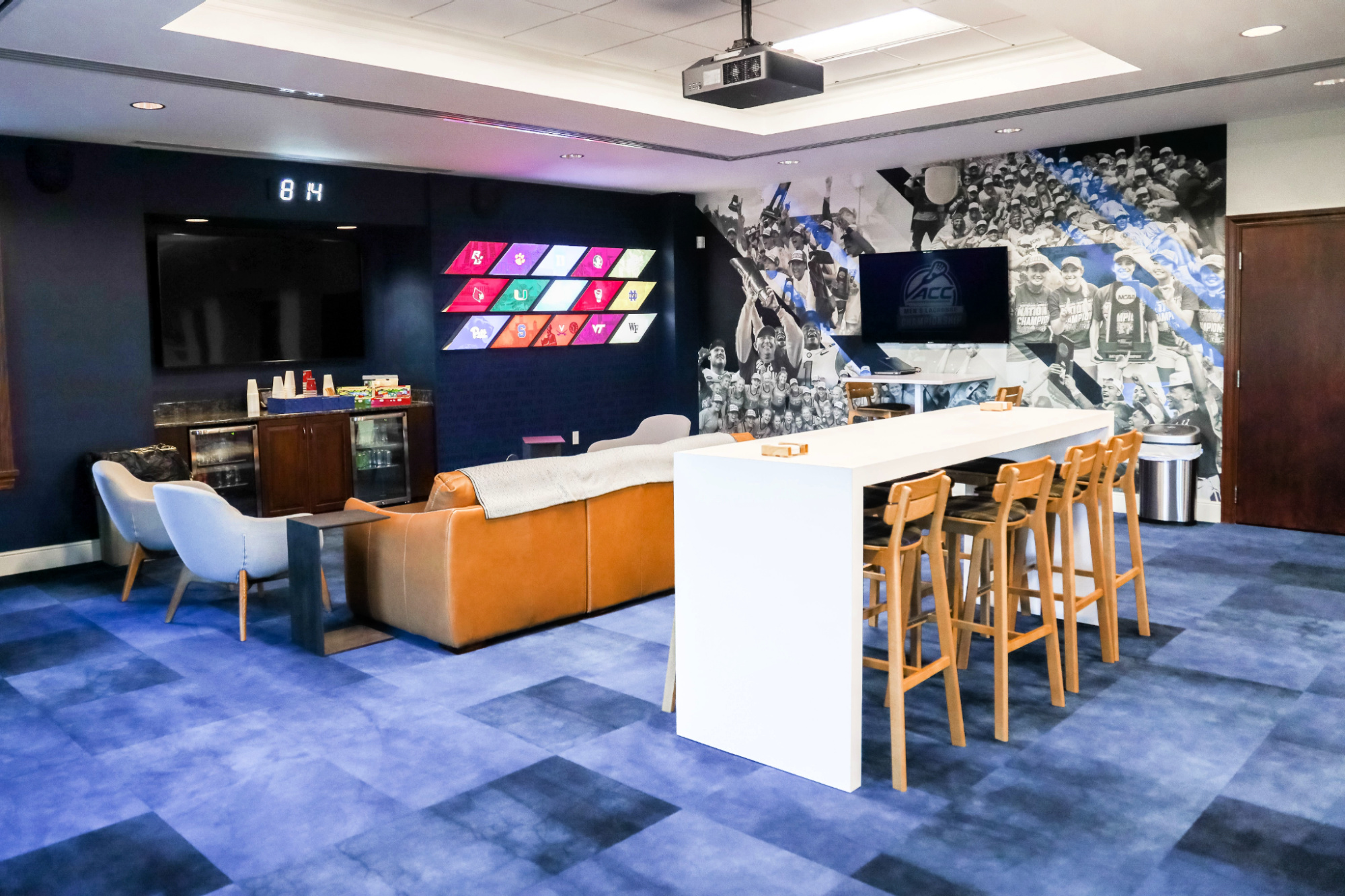
The ACC was out of space in their current office building and needed a strategy where they could renovate in place to allow for the growth they had experienced, along with providing an agile and more open environment for the team members. The project consisted of a renovation in place of the first floor of their headquarters along with an expansive brand immersion throughout the space. A conscious effort was put forth in the selection of interior finishes – those being a nice clean and a neutral palette to provide the backdrop of the branded ACC team graphics on display throughout the space.
Included in the first-floor revocation, was the boardroom that not only provided a championship hosted meeting room, but doubled as an employee lounge- an informal collaborative team huddle space that the building did not previously provide. New furniture was deployed to support the wellness and agility of the employees. A project highlight is definitely the PolyVision electric glass on the meeting room down the main corridor, providing privacy for the occupants with just the flip of a switch.
Posted on March 21, 2020 by Christine Storch -
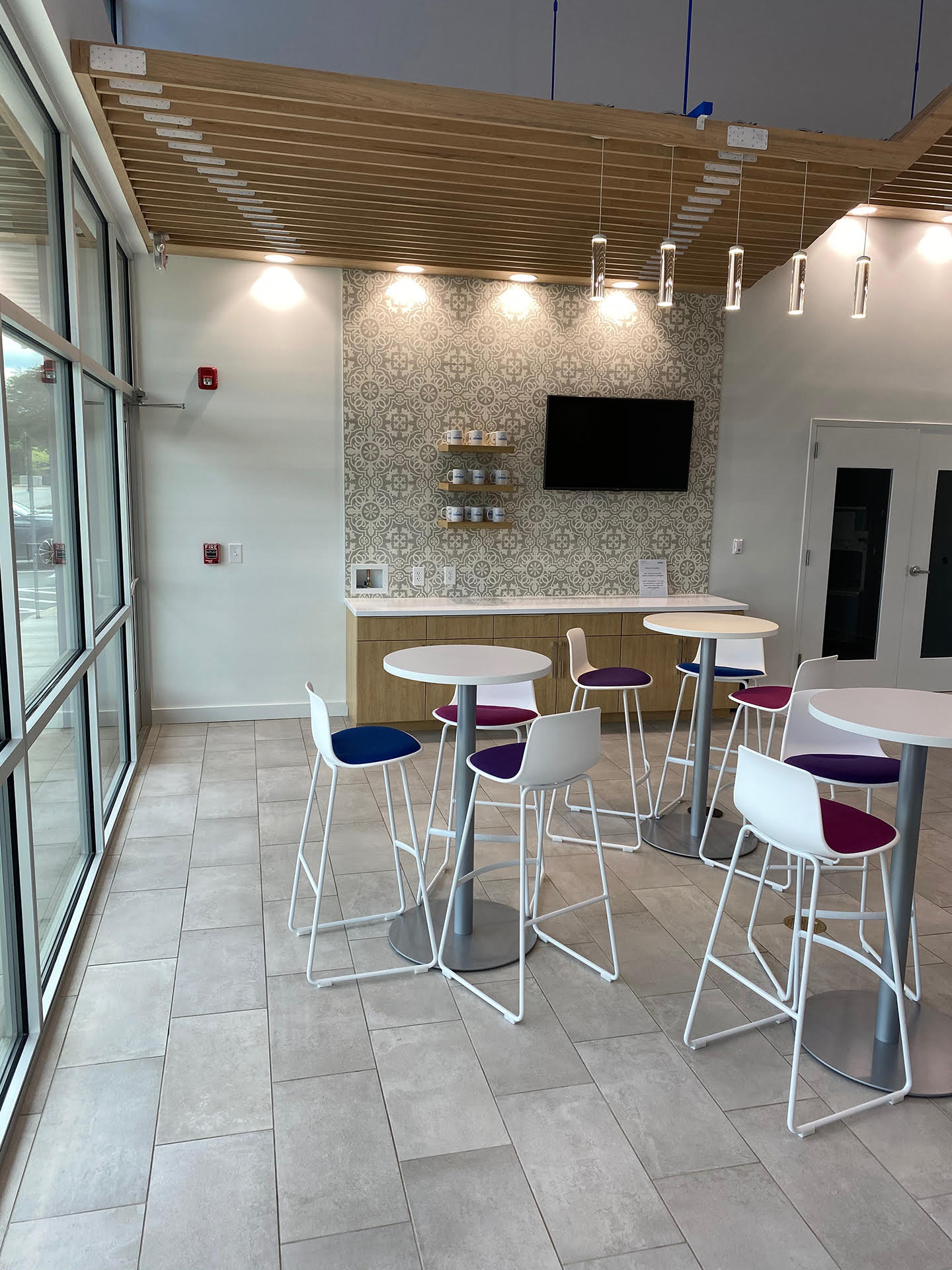
Workplace Architecture + Design proposed a two-phase design process that was built around the completion of Phase One – Condensed Programming and Construction Documents of Office and Warehouse Office space. This led to Phase Two being project management and construction administration. The two-phased design process helped capture and define Carpigiani’s vision, culture, and goals for the project.
Posted on June 15, 2021 by Christine Storch -
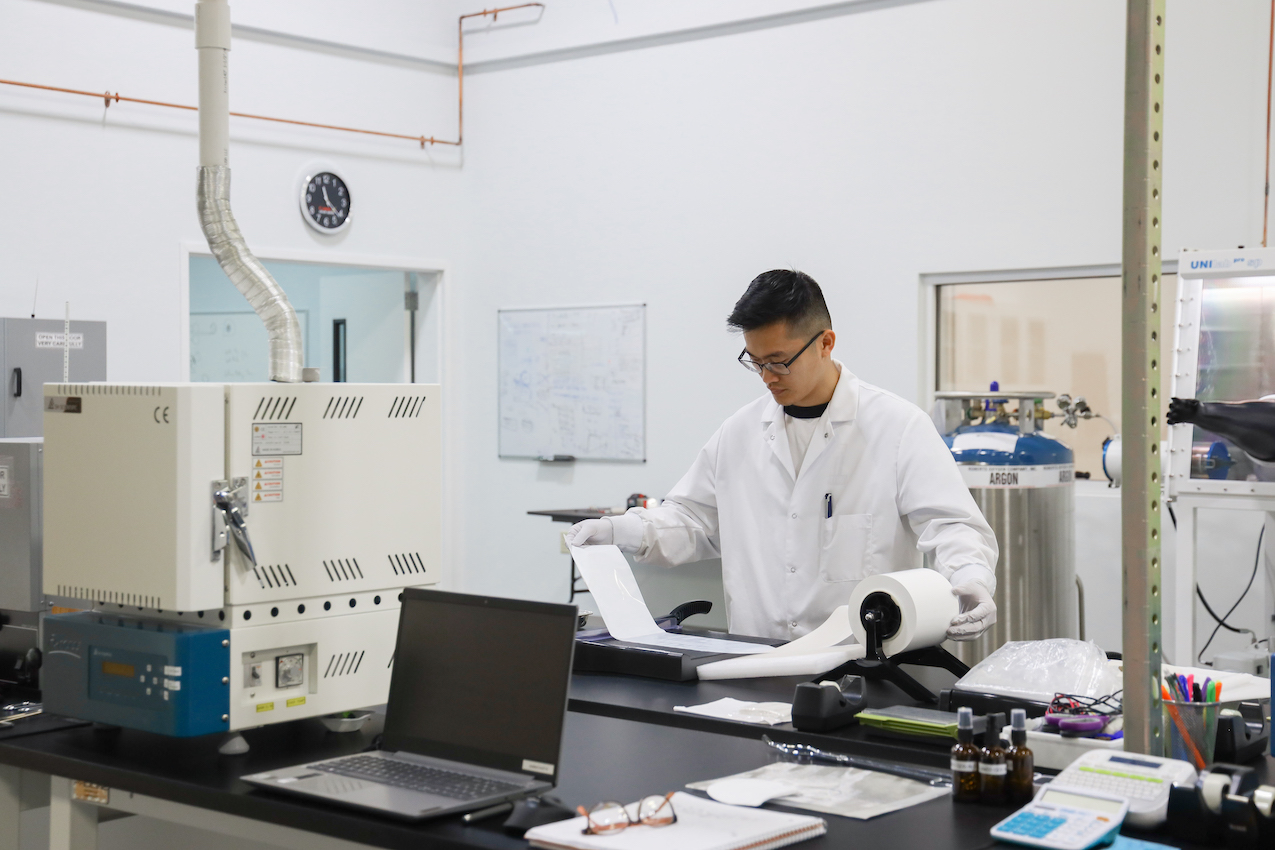
Soelect is a leading manufacturer of lithium ion battery technology. As they continue to ramp up product development, Workplace A+D used our advanced manufacturing experience—specifically in this case with dry room manufacturing environments— to design Soelect’s initial dry room and adjacent lab space. Working alongside Soelect and Fourth Elm Construction, the dry room designed (construction completed in 2021) maintains the required 1% relative humidity for Li-manufacturing demands and has helped Soelect grow and ultimately scale their technologies.
Posted on March 21, 2020 by Christine Storch -
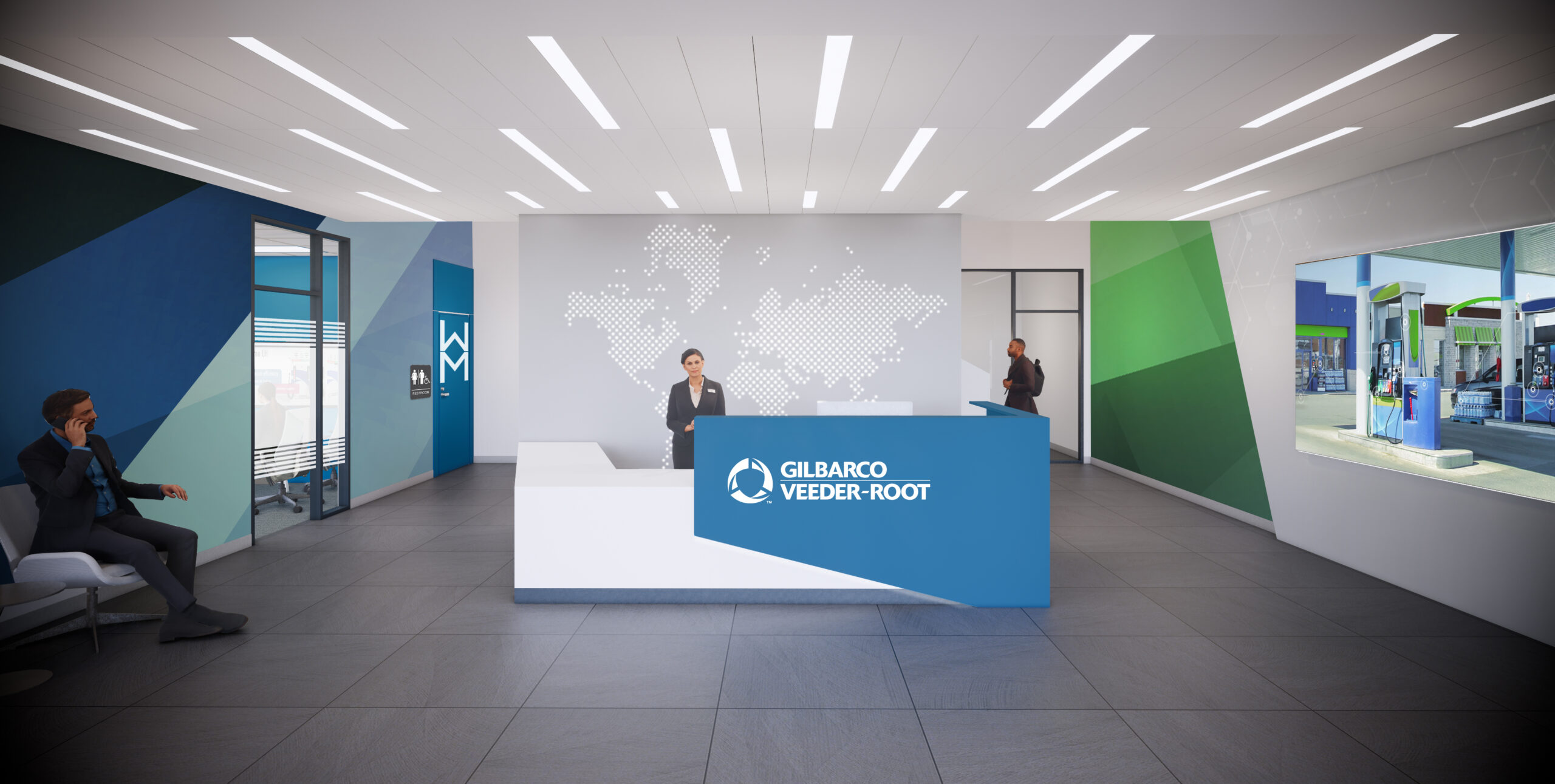
Workplace Architecture + Design proposed a two-phase design process that was built around a Phase 1 Condensed Programming, followed by Schematic Design and a Pricing Set for the renovation of the existing lobby space that helped capture and define Gilbarco’s vision, culture, and goals of the project.
Posted on March 21, 2023 by Christine Storch -
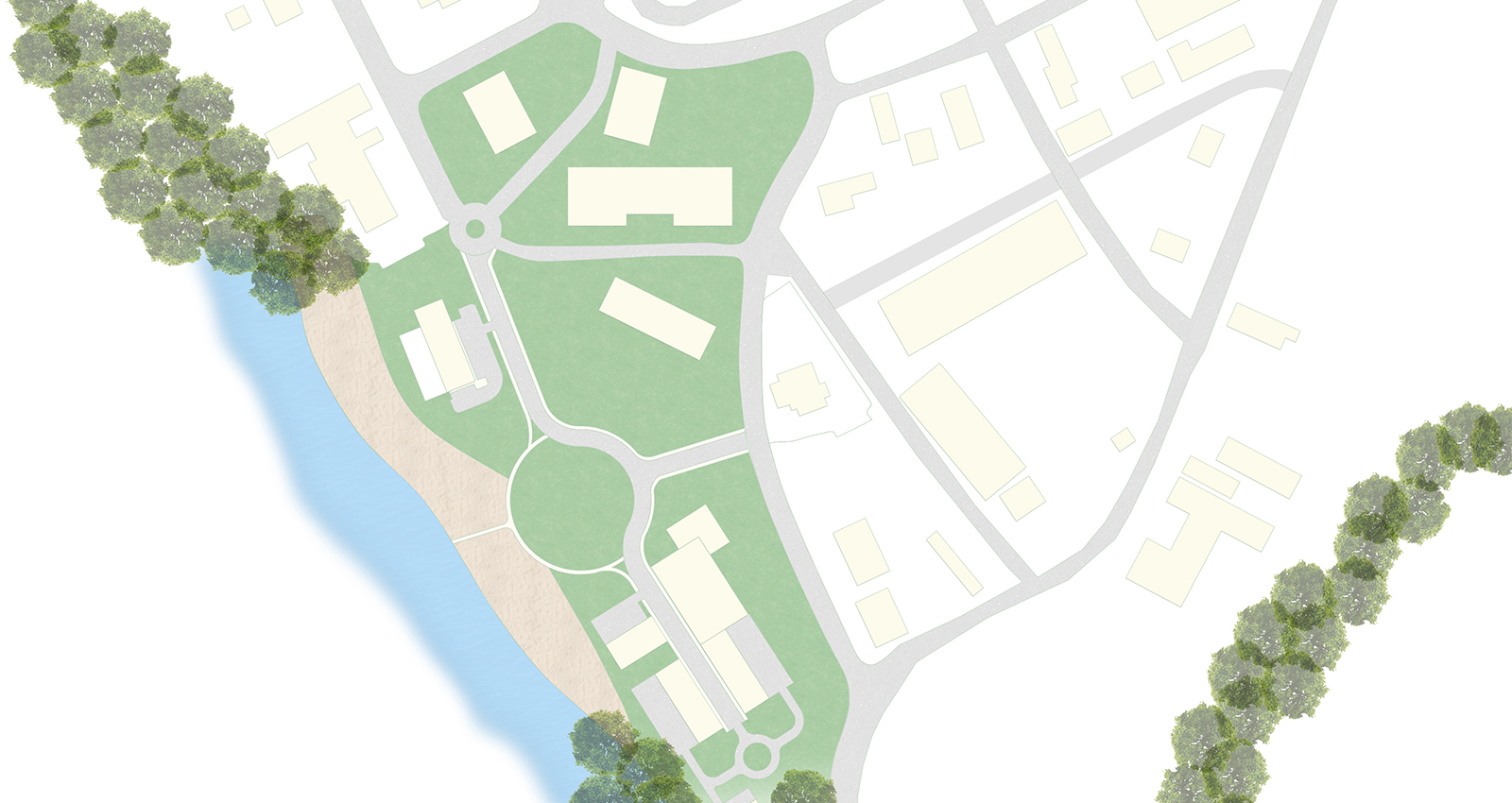
Workplace Architecture + Design (Workplace A+D) has provided architecture, interior design, and project management services for the planning, design and development of approximately 20 acres of land in North Wilkesboro, North Carolina. The scope of design includes complete Masterplan and site development, and the future design of the development’s programmed facilities. Workplace A+D has served as the architect and lead point of contact providing full-service Design Services from project initiation through completion. Workplace A+D manages the project design team, monitors the schedule and provides reporting to the Client’s Core Team.









